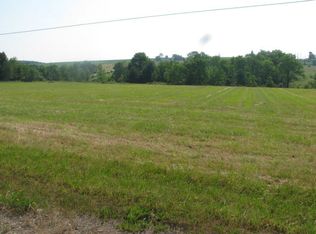WOW! You will love this tastefully remodeled home. New roof, siding, furnace, bath, flooring, driveway, covered porch and decks and fireplace tile. Windows new in 2010. Upgraded electric service. 200 amp. Kitchen cabinets and pantry have pull out shelves for easy access. Large master suite with walk-in closet and coffered ceiling. New carpeting upstairs. French drain. Stainless steel kitchen appliances less than five years old. Comfy living room with gas fireplace. Two car detached garage.
This property is off market, which means it's not currently listed for sale or rent on Zillow. This may be different from what's available on other websites or public sources.
