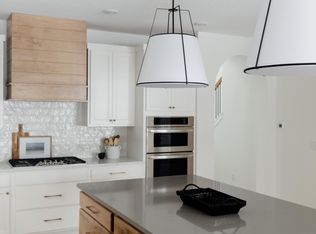Closed
$869,866
4858 Hanson Rd, Shoreview, MN 55126
5beds
3,192sqft
Single Family Residence
Built in 2024
0.36 Acres Lot
$-- Zestimate®
$273/sqft
$4,339 Estimated rent
Home value
Not available
Estimated sales range
Not available
$4,339/mo
Zestimate® history
Loading...
Owner options
Explore your selling options
What's special
* SOLD BEFORE PRINT- Build your custom dream home in Shoreview. The Brentwood floor plan boasts a main floor living concept, a modern aesthetic, and expansive windows that grace the entire residence. This beautiful model features laminate flooring on the main level, a three-car garage, upgraded cabinets, quartz countertops, a stainless-steel appliance package, a complete sod and landscape package, and a gas fireplace. The laundry room is seamlessly connected to the owner's bedroom walk-in closet, while the private bathroom offers dual sinks and walk-in shower. Home can be built to the buyer's specification! The showcased home represents a previously constructed model with some optional features. Situated in the Mounds View School district and just moments away from Shoreview's shops and dining establishments, your dream home is ready to become a reality! *Images shown may include optional features.
Zillow last checked: 8 hours ago
Listing updated: April 07, 2025 at 08:33am
Listed by:
Brent Bartel 651-461-3001,
Counselor Realty, Inc.
Bought with:
Brent Bartel
Counselor Realty, Inc.
Source: NorthstarMLS as distributed by MLS GRID,MLS#: 6636770
Facts & features
Interior
Bedrooms & bathrooms
- Bedrooms: 5
- Bathrooms: 4
- Full bathrooms: 3
- 1/2 bathrooms: 1
Bedroom 1
- Level: Upper
- Area: 168 Square Feet
- Dimensions: 14x12
Bedroom 2
- Level: Upper
- Area: 129.6 Square Feet
- Dimensions: 12x10.8
Bedroom 3
- Level: Upper
- Area: 132 Square Feet
- Dimensions: 12x11
Bedroom 4
- Level: Upper
- Area: 129.6 Square Feet
- Dimensions: 12x10.8
Bedroom 5
- Level: Lower
- Area: 165.2 Square Feet
- Dimensions: 14x11.8
Bonus room
- Level: Upper
- Area: 120 Square Feet
- Dimensions: 12x10
Dining room
- Level: Main
- Area: 108 Square Feet
- Dimensions: 12x9
Family room
- Level: Lower
- Area: 246 Square Feet
- Dimensions: 20.5x12
Game room
- Level: Lower
- Area: 192 Square Feet
- Dimensions: 16x12
Kitchen
- Level: Main
- Area: 192 Square Feet
- Dimensions: 16x12
Living room
- Level: Main
- Area: 216 Square Feet
- Dimensions: 18x12
Office
- Level: Main
- Area: 81 Square Feet
- Dimensions: 9x9
Heating
- Forced Air
Cooling
- Central Air
Appliances
- Included: Air-To-Air Exchanger, Dishwasher, Exhaust Fan, Gas Water Heater, Microwave, Range, Refrigerator, Wall Oven
Features
- Basement: Egress Window(s),Finished
- Number of fireplaces: 1
- Fireplace features: Family Room, Gas, Living Room
Interior area
- Total structure area: 3,192
- Total interior livable area: 3,192 sqft
- Finished area above ground: 2,384
- Finished area below ground: 808
Property
Parking
- Total spaces: 3
- Parking features: Attached
- Attached garage spaces: 3
- Details: Garage Dimensions (30x22)
Accessibility
- Accessibility features: None
Features
- Levels: Two
- Stories: 2
- Patio & porch: Deck, Front Porch
- Pool features: None
Lot
- Size: 0.36 Acres
- Dimensions: 210 x 74
- Features: Sod Included in Price
Details
- Foundation area: 1024
- Parcel number: 14302324056
- Zoning description: Residential-Single Family
Construction
Type & style
- Home type: SingleFamily
- Property subtype: Single Family Residence
Materials
- Other
- Roof: Age 8 Years or Less,Asphalt
Condition
- Age of Property: 1
- New construction: Yes
- Year built: 2024
Utilities & green energy
- Gas: Natural Gas
- Sewer: City Sewer/Connected
- Water: City Water/Connected
Community & neighborhood
Location
- Region: Shoreview
HOA & financial
HOA
- Has HOA: No
Price history
| Date | Event | Price |
|---|---|---|
| 4/7/2025 | Sold | $869,8660%$273/sqft |
Source: | ||
| 3/30/2025 | Pending sale | $869,867$273/sqft |
Source: | ||
| 3/29/2025 | Listed for sale | $869,867+279.9%$273/sqft |
Source: | ||
| 7/1/2024 | Listing removed | -- |
Source: Owner Report a problem | ||
| 3/21/2024 | Listed for sale | $229,000-45.5%$72/sqft |
Source: Owner Report a problem | ||
Public tax history
| Year | Property taxes | Tax assessment |
|---|---|---|
| 2024 | $4,814 -0.5% | -- |
| 2023 | $4,836 +7.3% | $369,900 -3.1% |
| 2022 | $4,506 -1.5% | $381,700 +18.5% |
Find assessor info on the county website
Neighborhood: 55126
Nearby schools
GreatSchools rating
- NASnail Lake Kindergarten CenterGrades: KDistance: 1.5 mi
- 8/10Chippewa Middle SchoolGrades: 6-8Distance: 0.9 mi
- 10/10Mounds View Senior High SchoolGrades: 9-12Distance: 2.5 mi
Get pre-qualified for a loan
At Zillow Home Loans, we can pre-qualify you in as little as 5 minutes with no impact to your credit score.An equal housing lender. NMLS #10287.
