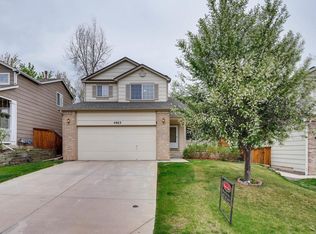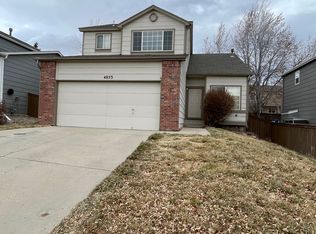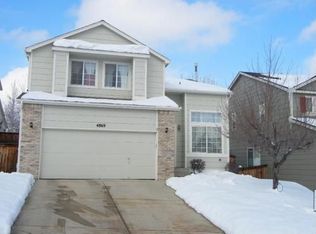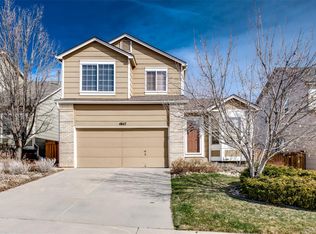Sold for $625,000
$625,000
4857 Tarcoola Lane, Highlands Ranch, CO 80130
3beds
2,144sqft
Single Family Residence
Built in 1998
4,748 Square Feet Lot
$618,300 Zestimate®
$292/sqft
$2,889 Estimated rent
Home value
$618,300
$587,000 - $649,000
$2,889/mo
Zestimate® history
Loading...
Owner options
Explore your selling options
What's special
Move-In Ready Home in Sought-After Eastridge – Move In Ready. Sellers will be fully replacing the concrete in the garage and driveway in early July!
This beautifully maintained and updated Eastridge home is truly move-in ready, with brand new carpet installed prior to listing and thoughtful upgrades throughout. It radiates pride of ownership from the moment you walk in.
The spacious kitchen is a chef’s delight, featuring an island with Quartz countertops, rich maple cabinetry with convenient pullouts, and an open layout that flows seamlessly into the cozy family room—complete with a warm gas fireplace, perfect for relaxing evenings.
Upstairs, the inviting Primary Suite includes a luxurious 5-piece bath, newly added beadboard and trim detailing, and a generous walk-in closet. Two additional bedrooms and a full bath provide ample space while an open loft offers valuable flex space for a home office, workout area, or reading nook.
The finished basement adds even more living space, featuring an updated 3/4 bath and a large open area perfect for a home theater, gym, or recreation room.
Enjoy Colorado’s beautiful seasons on the expansive, freshly stained deck, ideal for summer entertaining. A charming front porch adds curb appeal and another relaxing space to unwind.
Don’t miss this opportunity to own a turn-key home in one of the area’s most desirable neighborhoods!
Zillow last checked: 8 hours ago
Listing updated: July 25, 2025 at 08:09pm
Listed by:
Tara King 303-898-6076 tking@hsmove.com,
HomeSmart
Bought with:
Landin Smith, 100017222
RE/MAX Professionals
Source: REcolorado,MLS#: 3081822
Facts & features
Interior
Bedrooms & bathrooms
- Bedrooms: 3
- Bathrooms: 3
- Full bathrooms: 2
- 1/2 bathrooms: 1
- Main level bathrooms: 1
Primary bedroom
- Level: Upper
Bedroom
- Level: Upper
Bedroom
- Level: Upper
Primary bathroom
- Description: Five Peice
- Level: Upper
Bathroom
- Level: Main
Bathroom
- Level: Upper
Family room
- Level: Main
Family room
- Level: Basement
Kitchen
- Level: Main
Laundry
- Level: Main
Living room
- Level: Main
Loft
- Level: Upper
Heating
- Forced Air
Cooling
- Central Air
Features
- Basement: Crawl Space,Finished,Partial
Interior area
- Total structure area: 2,144
- Total interior livable area: 2,144 sqft
- Finished area above ground: 1,680
- Finished area below ground: 440
Property
Parking
- Total spaces: 2
- Parking features: Garage - Attached
- Attached garage spaces: 2
Features
- Levels: Two
- Stories: 2
- Patio & porch: Deck, Front Porch
- Exterior features: Private Yard
- Fencing: Full
Lot
- Size: 4,748 sqft
Details
- Parcel number: R0392394
- Zoning: PDU
- Special conditions: Standard
Construction
Type & style
- Home type: SingleFamily
- Property subtype: Single Family Residence
Materials
- Brick, Frame
- Roof: Composition
Condition
- Year built: 1998
Utilities & green energy
- Sewer: Public Sewer
- Water: Public
Community & neighborhood
Location
- Region: Highlands Ranch
- Subdivision: Highlands Ranch Eastridge
HOA & financial
HOA
- Has HOA: Yes
- HOA fee: $171 quarterly
- Amenities included: Clubhouse, Fitness Center, Park, Playground, Pool, Tennis Court(s), Trail(s)
- Association name: Highlands Ranch Community Association
- Association phone: 303-791-2500
Other
Other facts
- Listing terms: Cash,Conventional,FHA,VA Loan
- Ownership: Individual
Price history
| Date | Event | Price |
|---|---|---|
| 7/23/2025 | Sold | $625,000-2.2%$292/sqft |
Source: | ||
| 6/28/2025 | Contingent | $639,000$298/sqft |
Source: | ||
| 6/28/2025 | Pending sale | $639,000$298/sqft |
Source: | ||
| 6/19/2025 | Price change | $639,000-1.5%$298/sqft |
Source: | ||
| 6/12/2025 | Listed for sale | $649,000$303/sqft |
Source: | ||
Public tax history
| Year | Property taxes | Tax assessment |
|---|---|---|
| 2025 | $3,701 +0.2% | $37,940 -11.7% |
| 2024 | $3,695 +29.8% | $42,960 -1% |
| 2023 | $2,846 -3.8% | $43,380 +39.3% |
Find assessor info on the county website
Neighborhood: 80130
Nearby schools
GreatSchools rating
- 7/10Arrowwood Elementary SchoolGrades: PK-6Distance: 0.5 mi
- 5/10Cresthill Middle SchoolGrades: 7-8Distance: 1 mi
- 9/10Highlands Ranch High SchoolGrades: 9-12Distance: 0.8 mi
Schools provided by the listing agent
- Elementary: Arrowwood
- Middle: Cresthill
- High: Highlands Ranch
- District: Douglas RE-1
Source: REcolorado. This data may not be complete. We recommend contacting the local school district to confirm school assignments for this home.
Get a cash offer in 3 minutes
Find out how much your home could sell for in as little as 3 minutes with a no-obligation cash offer.
Estimated market value$618,300
Get a cash offer in 3 minutes
Find out how much your home could sell for in as little as 3 minutes with a no-obligation cash offer.
Estimated market value
$618,300



