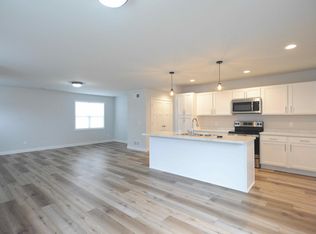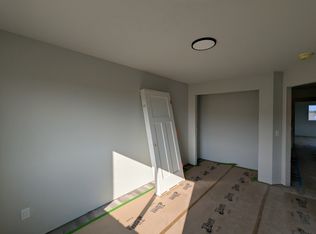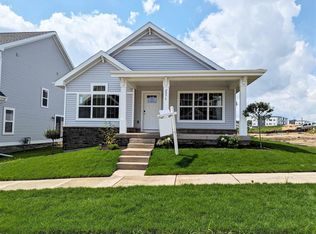Closed
$407,000
4857 Suelo Road, Fitchburg, WI 53711
3beds
1,904sqft
Single Family Residence
Built in 2023
4,356 Square Feet Lot
$412,400 Zestimate®
$214/sqft
$3,145 Estimated rent
Home value
$412,400
$388,000 - $437,000
$3,145/mo
Zestimate® history
Loading...
Owner options
Explore your selling options
What's special
End unit townhouse that is in immaculate condition (smoke free/pet free home). Modern, sleek, well styled, stainless steel appliances, granite countertops, well thought out floor plan & is all tee' up & ready for you. This property is tough to beat so take advantage of the 3 bedrooms, loft/office, open concept, two car attached garage, full basement, bright/cheery property that has a daycare and elementary school in the neighborhood. It is is walking distance to coffee shops, wine bars, restaurants & close to Epic, shopping, biking/walking trails & everything that Madison has to offer; including a limited 10 yr builder warranty & very low HOA fees of only $220/month (lawn & snow removal). Spotless home with a fantastic side yard/green space to enjoy. Bus route to downtown Madison & UW
Zillow last checked: 8 hours ago
Listing updated: September 05, 2025 at 08:07pm
Listed by:
Tracy Thompson Pref:608-843-2267,
RE/MAX Preferred
Bought with:
Shelia Reese
Source: WIREX MLS,MLS#: 1996025 Originating MLS: South Central Wisconsin MLS
Originating MLS: South Central Wisconsin MLS
Facts & features
Interior
Bedrooms & bathrooms
- Bedrooms: 3
- Bathrooms: 3
- Full bathrooms: 2
- 1/2 bathrooms: 1
Primary bedroom
- Level: Upper
- Area: 195
- Dimensions: 13 x 15
Bedroom 2
- Level: Upper
- Area: 121
- Dimensions: 11 x 11
Bedroom 3
- Level: Upper
- Area: 121
- Dimensions: 11 x 11
Bathroom
- Features: Stubbed For Bathroom on Lower, At least 1 Tub, Master Bedroom Bath: Full, Master Bedroom Bath, Master Bedroom Bath: Walk-In Shower
Kitchen
- Level: Main
- Area: 156
- Dimensions: 12 x 13
Living room
- Level: Main
- Area: 180
- Dimensions: 15 x 12
Heating
- Natural Gas, Forced Air
Cooling
- Central Air
Appliances
- Included: Range/Oven, Refrigerator, Dishwasher, Microwave, Disposal, Water Softener
Features
- Walk-In Closet(s), Pantry, Kitchen Island
- Flooring: Wood or Sim.Wood Floors
- Basement: Full,Radon Mitigation System,Concrete
- Common walls with other units/homes: 1 Common Wall
Interior area
- Total structure area: 1,904
- Total interior livable area: 1,904 sqft
- Finished area above ground: 1,904
- Finished area below ground: 0
Property
Parking
- Total spaces: 2
- Parking features: 2 Car, Attached, Garage Door Opener
- Attached garage spaces: 2
Features
- Levels: Two
- Stories: 2
Lot
- Size: 4,356 sqft
- Features: Sidewalks
Details
- Parcel number: 060912129882
- Zoning: Res
- Special conditions: Arms Length
Construction
Type & style
- Home type: SingleFamily
- Architectural style: Contemporary
- Property subtype: Single Family Residence
- Attached to another structure: Yes
Materials
- Vinyl Siding, Stone
Condition
- 0-5 Years
- New construction: No
- Year built: 2023
Utilities & green energy
- Sewer: Public Sewer
- Water: Public
Community & neighborhood
Location
- Region: Fitchburg
- Subdivision: Terravessa
- Municipality: Fitchburg
HOA & financial
HOA
- Has HOA: Yes
- HOA fee: $2,640 annually
Price history
| Date | Event | Price |
|---|---|---|
| 9/5/2025 | Sold | $407,000-3.1%$214/sqft |
Source: | ||
| 8/13/2025 | Contingent | $419,900$221/sqft |
Source: | ||
| 7/28/2025 | Price change | $419,900-2.3%$221/sqft |
Source: | ||
| 6/27/2025 | Price change | $429,900-2.3%$226/sqft |
Source: | ||
| 6/9/2025 | Price change | $439,900-1.1%$231/sqft |
Source: | ||
Public tax history
| Year | Property taxes | Tax assessment |
|---|---|---|
| 2024 | $7,358 +687.5% | $414,900 +1283% |
| 2023 | $934 | $30,000 |
Find assessor info on the county website
Neighborhood: 53711
Nearby schools
GreatSchools rating
- 7/10Forest Edge Elementary SchoolGrades: PK-6Distance: 0.1 mi
- 4/10Oregon Middle SchoolGrades: 7-8Distance: 6.9 mi
- 10/10Oregon High SchoolGrades: 9-12Distance: 5.5 mi
Schools provided by the listing agent
- Elementary: Forest Edge
- Middle: Oregon
- High: Oregon
- District: Oregon
Source: WIREX MLS. This data may not be complete. We recommend contacting the local school district to confirm school assignments for this home.

Get pre-qualified for a loan
At Zillow Home Loans, we can pre-qualify you in as little as 5 minutes with no impact to your credit score.An equal housing lender. NMLS #10287.
Sell for more on Zillow
Get a free Zillow Showcase℠ listing and you could sell for .
$412,400
2% more+ $8,248
With Zillow Showcase(estimated)
$420,648


