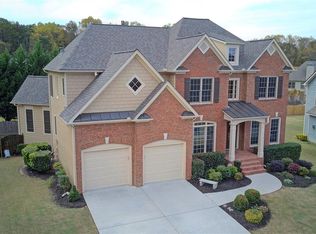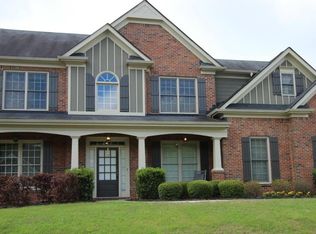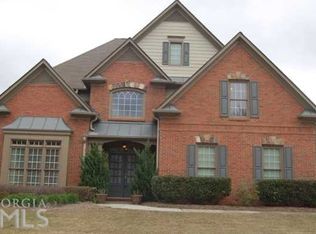Closed
$555,000
4857 Shellnut Path, Hoschton, GA 30548
5beds
3,174sqft
Single Family Residence, Residential
Built in 2006
0.25 Acres Lot
$540,200 Zestimate®
$175/sqft
$3,092 Estimated rent
Home value
$540,200
$497,000 - $589,000
$3,092/mo
Zestimate® history
Loading...
Owner options
Explore your selling options
What's special
Welcome to Trilogy Park Neighborhood! This sought-after community offers fantastic amenities, including a swimming pool, three playgrounds, walkways, and tennis courts, all within the popular Mill Creek School cluster. This meticulously maintained, one-owner home is situated on a peaceful cul-de-sac and offers a wealth of space and options. Enjoy the beautifully landscaped garden from the charming front porch. Upon entering, you're greeted by well-kept hardwood floors and a grand double vaulted ceiling foyer, with a dining room to the right and a versatile bedroom/office with French doors and a full ensuite bathroom to the left. The inviting living room, complete with a fireplace, flows seamlessly into the kitchen, which features a breakfast area and a cozy keeping room with a stunning stone-set fireplace. Double doors lead to a patio overlooking a flat, spacious backyard—perfect for outdoor entertaining. Upstairs, you'll find a flexible loft space that can serve as a second office or family room. The main bedroom boasts a luxurious ensuite bathroom and two walk-in closets. Additionally, there’s a convenient laundry room, another ensuite bedroom with two closets, and two more bedrooms that share a bathroom on this level. The second set of stairs leads to a 3rd-level bonus room with closets, offering the potential to easily convert into a 6th bedroom! This property also features a two-car garage with an attached shed, providing additional storage or workspace. Fresh paint, professionally cleaned carpets, 2021 roof, 2021 water heater. Move-in ready!!
Zillow last checked: 8 hours ago
Listing updated: December 06, 2024 at 10:54pm
Listing Provided by:
Margaux Pretorius,
Keller Williams Realty Atlanta Partners
Bought with:
ALAN DANIEL, 343481
RE/MAX Legends
Source: FMLS GA,MLS#: 7442903
Facts & features
Interior
Bedrooms & bathrooms
- Bedrooms: 5
- Bathrooms: 4
- Full bathrooms: 4
- Main level bathrooms: 1
- Main level bedrooms: 1
Primary bedroom
- Features: None
- Level: None
Bedroom
- Features: None
Primary bathroom
- Features: Double Vanity, Separate Tub/Shower, Soaking Tub
Dining room
- Features: Separate Dining Room
Kitchen
- Features: Breakfast Room, Eat-in Kitchen, Keeping Room, Kitchen Island, Pantry, Solid Surface Counters, View to Family Room
Heating
- Central, Forced Air
Cooling
- Ceiling Fan(s), Central Air
Appliances
- Included: Dishwasher, Disposal, Dryer, Electric Oven, Gas Cooktop, Microwave, Refrigerator, Washer
- Laundry: In Hall, Laundry Room, Upper Level
Features
- Crown Molding, Double Vanity, Entrance Foyer 2 Story, High Ceilings 9 ft Main, His and Hers Closets, Walk-In Closet(s)
- Flooring: Carpet, Ceramic Tile, Hardwood
- Windows: Insulated Windows, Wood Frames
- Basement: None
- Attic: Pull Down Stairs
- Number of fireplaces: 2
- Fireplace features: Electric, Family Room, Gas Starter, Keeping Room, Stone, Wood Burning Stove
- Common walls with other units/homes: No Common Walls
Interior area
- Total structure area: 3,174
- Total interior livable area: 3,174 sqft
- Finished area above ground: 3,174
Property
Parking
- Total spaces: 2
- Parking features: Driveway, Garage, Garage Door Opener, Garage Faces Front, Kitchen Level, Level Driveway
- Garage spaces: 2
- Has uncovered spaces: Yes
Accessibility
- Accessibility features: None
Features
- Levels: Three Or More
- Patio & porch: Front Porch, Patio
- Exterior features: Garden, Private Yard, Rain Gutters, No Dock
- Pool features: None
- Spa features: None
- Fencing: Back Yard,Front Yard,Wood,Wrought Iron
- Has view: Yes
- View description: Neighborhood
- Waterfront features: None
- Body of water: None
Lot
- Size: 0.25 Acres
- Features: Back Yard, Cul-De-Sac, Level
Details
- Additional structures: Shed(s)
- Parcel number: R3004 429
- Other equipment: None
- Horse amenities: None
Construction
Type & style
- Home type: SingleFamily
- Architectural style: Traditional
- Property subtype: Single Family Residence, Residential
Materials
- Brick
- Foundation: Slab
- Roof: Composition,Shingle
Condition
- Resale
- New construction: No
- Year built: 2006
Utilities & green energy
- Electric: 110 Volts
- Sewer: Public Sewer
- Water: Public
- Utilities for property: Electricity Available, Natural Gas Available, Sewer Available, Water Available
Green energy
- Energy efficient items: None
- Energy generation: None
Community & neighborhood
Security
- Security features: Smoke Detector(s)
Community
- Community features: Clubhouse, Homeowners Assoc, Near Schools, Near Shopping, Near Trails/Greenway, Playground, Pool, Sidewalks, Street Lights, Tennis Court(s)
Location
- Region: Hoschton
- Subdivision: Trilogy Park
HOA & financial
HOA
- Has HOA: Yes
- HOA fee: $950 annually
- Services included: Maintenance Grounds, Swim, Tennis
Other
Other facts
- Listing terms: Cash,Conventional,FHA,VA Loan
- Road surface type: Paved
Price history
| Date | Event | Price |
|---|---|---|
| 12/4/2024 | Sold | $555,000$175/sqft |
Source: | ||
| 10/21/2024 | Pending sale | $555,000$175/sqft |
Source: | ||
| 9/23/2024 | Price change | $555,000-1.4%$175/sqft |
Source: | ||
| 8/25/2024 | Listed for sale | $563,000+67.6%$177/sqft |
Source: | ||
| 8/2/2006 | Sold | $336,000$106/sqft |
Source: Public Record Report a problem | ||
Public tax history
| Year | Property taxes | Tax assessment |
|---|---|---|
| 2024 | $2,013 +8.3% | $211,560 +7.3% |
| 2023 | $1,859 -66.8% | $197,200 +12.1% |
| 2022 | $5,592 +16.6% | $175,960 +31.3% |
Find assessor info on the county website
Neighborhood: 30548
Nearby schools
GreatSchools rating
- 7/10Duncan Creek Elementary SchoolGrades: PK-5Distance: 0.9 mi
- 7/10Frank N. Osborne Middle SchoolGrades: 6-8Distance: 1 mi
- 9/10Mill Creek High SchoolGrades: 9-12Distance: 1.3 mi
Schools provided by the listing agent
- Elementary: Duncan Creek
- Middle: Osborne
- High: Mill Creek
Source: FMLS GA. This data may not be complete. We recommend contacting the local school district to confirm school assignments for this home.
Get a cash offer in 3 minutes
Find out how much your home could sell for in as little as 3 minutes with a no-obligation cash offer.
Estimated market value
$540,200
Get a cash offer in 3 minutes
Find out how much your home could sell for in as little as 3 minutes with a no-obligation cash offer.
Estimated market value
$540,200


