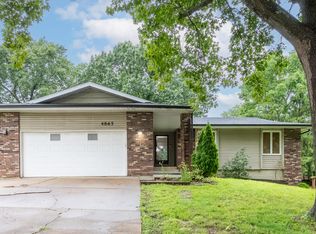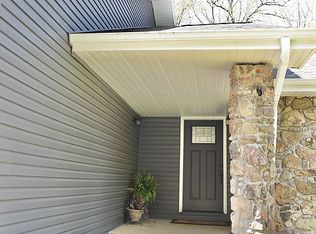Fabulous Battlefield basement home in McBride schools! This home has fresh paint and has had all new carpeting installed and is ready for a new owner! Featuring 4 bedrooms and 3 bathrooms, vaulted ceilings in the main living area, two wood burning fireplaces, large open basement, study nook, ample storage, great mature landscaping in front and back yards. This home has a large deck and walk out patio doors from the basement. Don't miss this south-side steal!
This property is off market, which means it's not currently listed for sale or rent on Zillow. This may be different from what's available on other websites or public sources.


