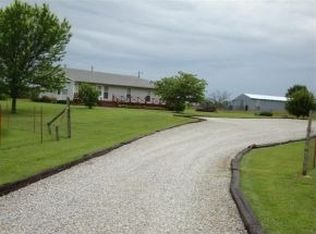Beautiful custom built in 2013. Bring your horses - fenced pastures. 3 BD/3 BA on main floor with lots of space in living, dining, and kitchen areas. Custom cabinets, bullnose corners, gorgeous hardwood floors, 3 porches overlooking pastures. Very relaxing! Walkout basement has 2nd living room, kitchen, 2 BR/BA, office(6th bedroom) with radiant heat floors. Oversized garage. Flex plumbing throughout. All electric - avg $115/mo.
This property is off market, which means it's not currently listed for sale or rent on Zillow. This may be different from what's available on other websites or public sources.
