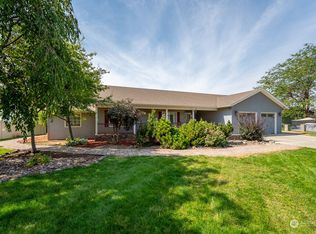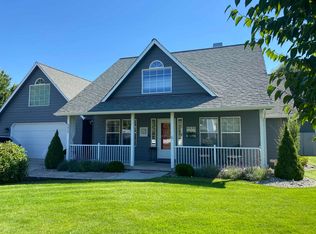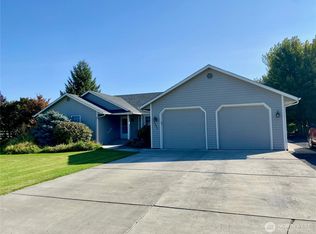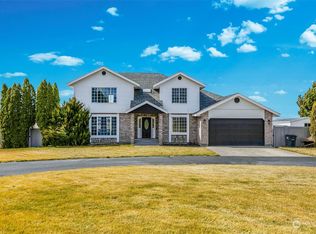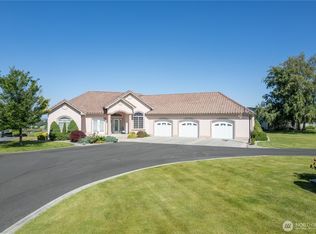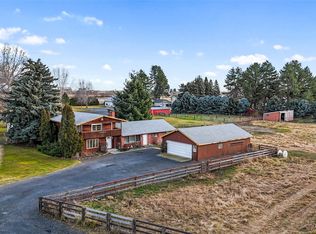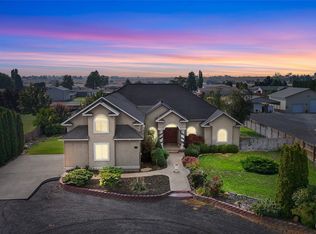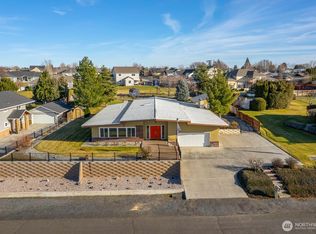Welcome to this beautifully updated home in Moses Lake! Situated on a generous lot, this property features a fully renovated kitchen with sleek cabinetry, upgraded countertops, modern appliances, and both electric and propane cooktops—ideal for any culinary enthusiast. Recent upgrades include a newer roof, generator, and propane tank, offering added peace of mind. Enjoy the convenience of smart Bluetooth lighting, fresh interior paint, and new doors that lend a modern, refreshed feel throughout the home. Additional highlights include epoxy-coated garage floors, a fully fenced yard with a side gate for added security, and ample space for outdoor enjoyment. Conveniently located with easy access to town, this move-in ready gem won't last long!
Pending
Listed by: Nick McLean Real Estate Group
$599,000
4857 NE Joey Road, Moses Lake, WA 98837
5beds
3,340sqft
Est.:
Single Family Residence
Built in 1992
1 Acres Lot
$586,300 Zestimate®
$179/sqft
$40/mo HOA
What's special
Fully renovated kitchenModern appliancesSide gateGenerous lotFully fenced yardSleek cabinetryUpgraded countertops
- 191 days |
- 157 |
- 0 |
Likely to sell faster than
Zillow last checked: 8 hours ago
Listing updated: January 20, 2026 at 07:26am
Listed by:
Liz Stewart,
Nick McLean Real Estate Group
Source: NWMLS,MLS#: 2422762
Facts & features
Interior
Bedrooms & bathrooms
- Bedrooms: 5
- Bathrooms: 3
- Full bathrooms: 1
- 3/4 bathrooms: 2
- Main level bathrooms: 1
- Main level bedrooms: 3
Bedroom
- Level: Main
Bedroom
- Level: Main
Bedroom
- Level: Main
Bathroom full
- Level: Main
Dining room
- Level: Main
Entry hall
- Level: Main
Family room
- Level: Main
Great room
- Level: Main
Kitchen with eating space
- Level: Main
Living room
- Level: Main
Utility room
- Level: Main
Heating
- Forced Air, Electric, Propane, Wood
Cooling
- Central Air
Appliances
- Included: Dishwasher(s), Disposal, Dryer(s), Microwave(s), Refrigerator(s), Washer(s), Garbage Disposal
Features
- Flooring: Ceramic Tile, Vinyl, Vinyl Plank, Carpet
- Has fireplace: No
- Fireplace features: Wood Burning
Interior area
- Total structure area: 3,340
- Total interior livable area: 3,340 sqft
Property
Parking
- Total spaces: 3
- Parking features: Driveway, Attached Garage, RV Parking
- Has attached garage: Yes
- Covered spaces: 3
Features
- Levels: Two
- Stories: 2
- Entry location: Main
- Has view: Yes
- View description: Territorial
Lot
- Size: 1 Acres
- Features: Curbs, Paved, Cable TV, Deck, Fenced-Fully, High Speed Internet, Irrigation, Outbuildings, Patio, Propane, RV Parking, Sprinkler System
- Topography: Level
Details
- Parcel number: 120728102
- Zoning description: Jurisdiction: City
- Special conditions: Standard
Construction
Type & style
- Home type: SingleFamily
- Property subtype: Single Family Residence
Materials
- Wood Siding
- Foundation: Poured Concrete
- Roof: Composition
Condition
- Year built: 1992
Utilities & green energy
- Electric: Company: Grant County PUD
- Sewer: Septic Tank
- Water: Shared Well
Community & HOA
Community
- Features: CCRs
- Subdivision: Parker Springs
HOA
- Services included: Water
- HOA fee: $120 quarterly
Location
- Region: Moses Lake
Financial & listing details
- Price per square foot: $179/sqft
- Tax assessed value: $457,496
- Annual tax amount: $4,303
- Date on market: 3/29/2025
- Cumulative days on market: 336 days
- Listing terms: Cash Out,Conventional,FHA,VA Loan
- Inclusions: Dishwasher(s), Dryer(s), Garbage Disposal, Microwave(s), Refrigerator(s), Washer(s)
Estimated market value
$586,300
$557,000 - $616,000
$2,773/mo
Price history
Price history
| Date | Event | Price |
|---|---|---|
| 1/20/2026 | Pending sale | $599,000$179/sqft |
Source: | ||
| 8/20/2025 | Listed for sale | $599,000+5.5%$179/sqft |
Source: | ||
| 8/25/2021 | Sold | $568,000+0.5%$170/sqft |
Source: | ||
| 7/18/2021 | Pending sale | $565,000$169/sqft |
Source: | ||
| 7/14/2021 | Listed for sale | $565,000+73.8%$169/sqft |
Source: | ||
| 5/31/2016 | Sold | $325,000+38.6%$97/sqft |
Source: | ||
| 10/30/1998 | Sold | $234,500$70/sqft |
Source: | ||
Public tax history
Public tax history
| Year | Property taxes | Tax assessment |
|---|---|---|
| 2024 | $4,303 -19.9% | $457,496 -7.3% |
| 2023 | $5,372 +10.6% | $493,602 +11.4% |
| 2022 | $4,857 +5.7% | $443,140 +11.6% |
| 2021 | $4,595 +11% | $397,170 +14.4% |
| 2020 | $4,141 | $347,140 +11.1% |
| 2019 | $4,141 +3.9% | $312,440 +4.7% |
| 2018 | $3,985 -12.4% | $298,320 +0.8% |
| 2017 | $4,549 | $296,055 +5.8% |
| 2016 | $4,549 +10.3% | $279,755 +11.3% |
| 2013 | $4,126 | $251,435 -19.8% |
| 2011 | -- | $313,415 +12.6% |
| 2010 | $3,394 -4.7% | $278,405 |
| 2009 | $3,562 +9.1% | $278,405 |
| 2007 | $3,263 | $278,405 |
Find assessor info on the county website
BuyAbility℠ payment
Est. payment
$3,324/mo
Principal & interest
$2795
Property taxes
$489
HOA Fees
$40
Climate risks
Neighborhood: 98837
Nearby schools
GreatSchools rating
- 4/10Lakeview Terrace Elementary SchoolGrades: K-5Distance: 2.5 mi
- 5/10Chief Moses Middle SchoolGrades: 6-8Distance: 3.2 mi
- 3/10Moses Lake High SchoolGrades: 9-12Distance: 3.6 mi
