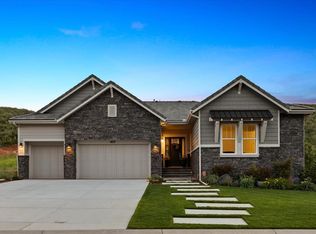The ranch-style Holbrook plan offers a formal dining room connected to the kitchen via a convenient butler's pantry. A large kitchen island overlooks the nook and great room, with views of the covered patio. The master suite features a private bath. A study is also included. Located just minutes from the renowned Red Rocks Amphitheater, regional parks, golf courses, country clubs, lakes, hiking trails and so much more, Montane is one of Morrison's most desirable communities. Buyers can choose from floor plans offering three to seven bedrooms and approx. 2,950 to 4,800 sq. ft., nestled on spacious one-acre home sites. Set against a beautiful native landscape, Montane is ideal for owners who are drawn to the mountains but still want the convenience of living near a big city.
This property is off market, which means it's not currently listed for sale or rent on Zillow. This may be different from what's available on other websites or public sources.
