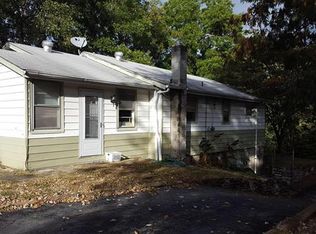Closed
Listing Provided by:
Kimberly E Briese 573-631-9818,
KBH Realty Group,
Devin Lumma 314-759-9395,
KBH Realty Group
Bought with: New Growth Realty LLC
Price Unknown
4857 E Swaller Rd, Imperial, MO 63052
3beds
1,400sqft
Single Family Residence
Built in 1999
2.97 Acres Lot
$317,700 Zestimate®
$--/sqft
$1,527 Estimated rent
Home value
$317,700
$280,000 - $359,000
$1,527/mo
Zestimate® history
Loading...
Owner options
Explore your selling options
What's special
Discover your dream retreat in this 3-bed, 2 bath home on 3 +/- acres! On the main level, enjoy a spacious kitchen and living area with engineered hardwood floors throughout! The oversized 2-car garage has plenty of room for all your needs. Need a quiet place to work? The private detached office space is perfect! Warm up in your walk out basement with a wood-burning and fireplace and walk out to a 20x20 attached shed for extra storage or projects! Located in the Seckman School District and just 15 minutes from major shopping areas, this home offers comfort and convenience. Can't wait to call this one home? Schedule a showing today!
Zillow last checked: 8 hours ago
Listing updated: April 28, 2025 at 06:29pm
Listing Provided by:
Kimberly E Briese 573-631-9818,
KBH Realty Group,
Devin Lumma 314-759-9395,
KBH Realty Group
Bought with:
Brandy N Bonner, 2020043146
New Growth Realty LLC
Source: MARIS,MLS#: 24047513 Originating MLS: Mineral Area Board of REALTORS
Originating MLS: Mineral Area Board of REALTORS
Facts & features
Interior
Bedrooms & bathrooms
- Bedrooms: 3
- Bathrooms: 2
- Full bathrooms: 2
- Main level bathrooms: 2
- Main level bedrooms: 3
Primary bedroom
- Level: Main
- Area: 156
- Dimensions: 12x13
Bedroom
- Level: Main
- Area: 110
- Dimensions: 11x10
Bedroom
- Area: 130
- Dimensions: 13x10
Primary bathroom
- Level: Main
- Area: 104
- Dimensions: 13x8
Bathroom
- Level: Main
- Area: 35
- Dimensions: 7x5
Dining room
- Level: Main
- Area: 80
- Dimensions: 10x8
Kitchen
- Level: Main
- Area: 180
- Dimensions: 18x10
Living room
- Level: Main
- Area: 195
- Dimensions: 15x13
Heating
- Electric, Wood, Forced Air
Cooling
- Central Air, Electric
Appliances
- Included: Electric Water Heater, Dishwasher, Electric Range, Electric Oven, Refrigerator
- Laundry: Main Level
Features
- Workshop/Hobby Area, Tub, Kitchen/Dining Room Combo
- Basement: Walk-Out Access
- Number of fireplaces: 1
- Fireplace features: Basement, Wood Burning
Interior area
- Total structure area: 1,400
- Total interior livable area: 1,400 sqft
- Finished area above ground: 1,400
Property
Parking
- Total spaces: 2
- Parking features: Attached, Garage
- Attached garage spaces: 2
Features
- Levels: One
Lot
- Size: 2.97 Acres
- Dimensions: 2.97 AC
- Features: Adjoins Wooded Area
Details
- Additional structures: Shed(s)
- Parcel number: 083.005.03001015
- Special conditions: Standard
Construction
Type & style
- Home type: SingleFamily
- Architectural style: Traditional
- Property subtype: Single Family Residence
Materials
- Vinyl Siding
Condition
- Year built: 1999
Utilities & green energy
- Sewer: Septic Tank
- Water: Public
Community & neighborhood
Location
- Region: Imperial
- Subdivision: Owen G Krueter
Other
Other facts
- Listing terms: Cash,Conventional,FHA,Other,VA Loan
- Ownership: Private
- Road surface type: Asphalt
Price history
| Date | Event | Price |
|---|---|---|
| 8/30/2024 | Sold | -- |
Source: | ||
| 8/2/2024 | Pending sale | $285,000$204/sqft |
Source: | ||
| 7/31/2024 | Listed for sale | $285,000$204/sqft |
Source: | ||
Public tax history
| Year | Property taxes | Tax assessment |
|---|---|---|
| 2024 | $1,846 -0.2% | $25,200 |
| 2023 | $1,850 +0% | $25,200 |
| 2022 | $1,849 +0.1% | $25,200 |
Find assessor info on the county website
Neighborhood: 63052
Nearby schools
GreatSchools rating
- 8/10Clyde Hamrick Elementary SchoolGrades: K-5Distance: 0.3 mi
- 7/10Antonia Middle SchoolGrades: 6-8Distance: 3.9 mi
- 7/10Seckman Sr. High SchoolGrades: 9-12Distance: 3.3 mi
Schools provided by the listing agent
- Elementary: Clyde Hamrick Elem.
- Middle: Antonia Middle School
- High: Seckman Sr. High
Source: MARIS. This data may not be complete. We recommend contacting the local school district to confirm school assignments for this home.
Get a cash offer in 3 minutes
Find out how much your home could sell for in as little as 3 minutes with a no-obligation cash offer.
Estimated market value
$317,700
Get a cash offer in 3 minutes
Find out how much your home could sell for in as little as 3 minutes with a no-obligation cash offer.
Estimated market value
$317,700
