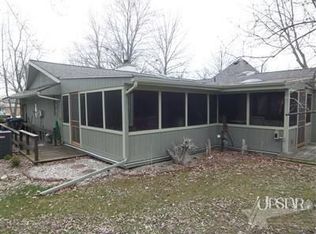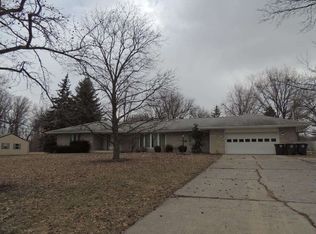Price reduced!! 2 garages: 24 x 32 and newest one 20 x 24. This property is close to elementary, middle and high school. Big fenced in yard. Outdoor bathroom in section of garage.
This property is off market, which means it's not currently listed for sale or rent on Zillow. This may be different from what's available on other websites or public sources.


