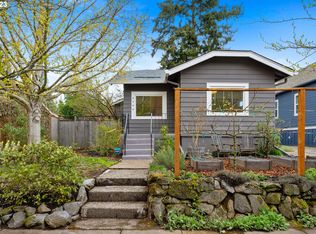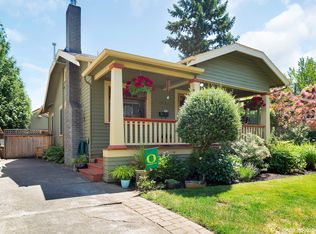Don't miss this beautifully remodeled bungalow in coveted Alberta Arts district! This 3 bed, 2 bath is centrally located with a 89 walk score and 84 bike score. Walk to coffee shops, dining, farmers market. Head-to-toe remodel with finished master suite, hardwood floors, central A/C, stainless appliances, tankless water heater, hot tub, open living area. Bring your pickiest buyers ! This home won't last long! Home Energy Score of 9! [Home Energy Score = 9. HES Report at https://api.greenbuildingregistry.com/report/hes/OR10088866-20180710]
This property is off market, which means it's not currently listed for sale or rent on Zillow. This may be different from what's available on other websites or public sources.

