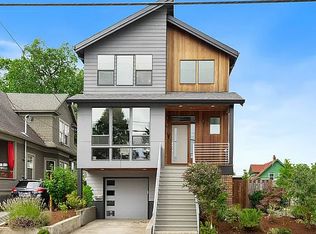Classic Alberta Arts Charmer! You will absolutely fall in love with this 1918 home in the heart of Alberta Arts! Complete balance of modern updates and Old PDX Charm. Finished basement offers separate living quarters w/ private entry & kitchenette. Highlights include: Bamboo flooring, new gas furnace, recessed LED Lighting, hex tile floors & granite counter-tops. Corner lot w/ natural sunlight radiating from every angle.
This property is off market, which means it's not currently listed for sale or rent on Zillow. This may be different from what's available on other websites or public sources.
