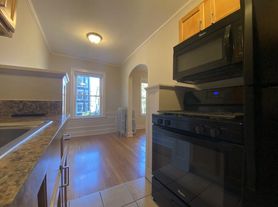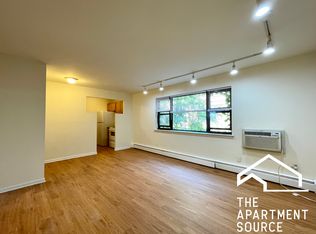Welcome to Your New Home in Uptown! This charming 3-bedroom, 1-bathroom apartment is nestled in the vibrant Uptown neighborhood of Chicago, just steps from the bustling corner of Broadway and Lawrence. Enjoy the convenience of living within walking distance to the Red Line, multiple bus routes, and an array of restaurants, shops, and renowned music venues. The unit has been freshly painted, features gleaming hardwood floors, and boasts a newly renovated kitchen with modern appliances. The spacious living and dining rooms maintain their original character with built-in features, while a large pantry and a bright sunroom offer additional space for your needs. The building provides free shared laundry facilities in the basement, along with a welcoming shared patio in the back for outdoor relaxation. A large tandem parking spot, accommodating up to two cars, is available for an additional $150 per month. The owner resides on-site and seeks tenants with good credit and a combined verified income of at least three times the rent. An application is required for credit and background checks for all residents over 18.
Apartment for rent
$2,500/mo
4856 N Magnolia Ave #3, Chicago, IL 60640
3beds
1,500sqft
Price may not include required fees and charges.
Apartment
Available Sat Nov 1 2025
-- Pets
Wall unit
Common area laundry
1 Parking space parking
-- Heating
What's special
Large pantryBright sunroomGleaming hardwood floorsRenovated kitchenBuilt-in features
- 3 days |
- -- |
- -- |
Travel times
Looking to buy when your lease ends?
Consider a first-time homebuyer savings account designed to grow your down payment with up to a 6% match & 3.83% APY.
Facts & features
Interior
Bedrooms & bathrooms
- Bedrooms: 3
- Bathrooms: 1
- Full bathrooms: 1
Cooling
- Wall Unit
Appliances
- Laundry: Common Area, Shared
Interior area
- Total interior livable area: 1,500 sqft
Property
Parking
- Total spaces: 1
- Parking features: Assigned
- Details: Contact manager
Features
- Exterior features: Assigned, Common Area, Exterior Maintenance included in rent, Gardener included in rent, Heating included in rent, Heating system: Radiator(s), No Disability Access, No additional rooms, Off Alley, On Site, Scavenger included in rent, Snow Removal included in rent, Water included in rent
Construction
Type & style
- Home type: Apartment
- Property subtype: Apartment
Condition
- Year built: 1898
Utilities & green energy
- Utilities for property: Water
Community & HOA
Location
- Region: Chicago
Financial & listing details
- Lease term: 12 Months
Price history
| Date | Event | Price |
|---|---|---|
| 10/12/2025 | Listed for rent | $2,500+4.2%$2/sqft |
Source: MRED as distributed by MLS GRID #12493956 | ||
| 11/6/2024 | Listing removed | $2,400$2/sqft |
Source: MRED as distributed by MLS GRID #12147095 | ||
| 9/17/2024 | Price change | $2,400-4%$2/sqft |
Source: MRED as distributed by MLS GRID #12147095 | ||
| 9/6/2024 | Price change | $2,500-3.8%$2/sqft |
Source: MRED as distributed by MLS GRID #12147095 | ||
| 8/25/2024 | Listed for rent | $2,600+36.8%$2/sqft |
Source: MRED as distributed by MLS GRID #12147095 | ||

