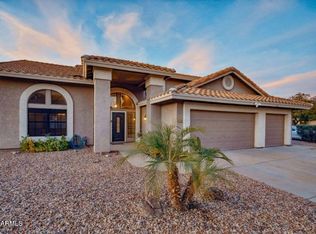Subdivision: ARABELLA
Your dream home is finally here! This gorgeous 4-bedroom, 3.5 bath room residence offering 2-car garage & easy-care landscape is the one! Captivating interior showcases impressive wood-look floors, high ceilings, recessed lighting, soothing palette, & multi-sliders leading to the back patio. The amazing chef's kitchen boasts a plethora of chocolate-stained cabinets with crown molding, stylish backsplash, quartz counters, a large pantry, wall oven, SS appliances, & an island with a breakfast bar. Spacious loft with endless possibilities! Enjoy relaxing in the main retreat featuring soft carpet, a private bathroom with dual sinks, & a walk-in closet. Discover the cozy backyard with covered patio & lots of potential for customizing! Enjoy the Swimming pool, parks, & other amenities. Featuring builder top level upgrade package. Scottsdale's prime location within minutes you can be at all Scottsdale and Paradise Valley most popular spots, Scottsdale Quarter, Kierland Commons, Desert Ridge, Mayo Clinic, PVCC, 51 and 101.
Community perks include a resort-style pool and playground!
Cross Streets: Bell Rd & Tatum Blvd Directions: Head west on Bell Rd towards Tatum Blvd. Turn right onto Tatum Blvd, left on Grovers Ave, left on 47th Pl, & left on St John Rd.
Please text or call me if you have any questions.
Ryan S. VANOTTI PLLC
Realtor / Broker
2625 E Greenway Prkwy #270
Phoenix, AZ 85032
Brokerage Co: Time2Rent, LLC
House for rent
$3,695/mo
4856 E Saint John Rd, Scottsdale, AZ 85254
4beds
2,472sqft
Price may not include required fees and charges.
Single family residence
Available now
Cats, dogs OK
Central air, ceiling fan
In unit laundry
2 Attached garage spaces parking
Natural gas, forced air
What's special
High ceilingsEasy-care landscapeWall ovenLarge pantrySpacious loftRecessed lightingStylish backsplash
- 17 days
- on Zillow |
- -- |
- -- |
Travel times
Prepare for your first home with confidence
Consider a first-time homebuyer savings account designed to grow your down payment with up to a 6% match & 4.15% APY.
Facts & features
Interior
Bedrooms & bathrooms
- Bedrooms: 4
- Bathrooms: 4
- Full bathrooms: 3
- 1/2 bathrooms: 1
Heating
- Natural Gas, Forced Air
Cooling
- Central Air, Ceiling Fan
Appliances
- Included: Dishwasher, Disposal, Dryer, Refrigerator, Washer
- Laundry: In Unit
Features
- Ceiling Fan(s), View, Walk In Closet, Walk-In Closet(s)
- Flooring: Carpet, Tile
- Windows: Window Coverings
Interior area
- Total interior livable area: 2,472 sqft
Property
Parking
- Total spaces: 2
- Parking features: Attached, Garage
- Has attached garage: Yes
- Details: Contact manager
Features
- Patio & porch: Patio
- Exterior features: , Data Ready, Granite Counters, Heating system: ForcedAir, Heating: Gas, Outdoor Irrigation, Pets Allowed, Stone Counters, Tiled Main Areas, Upgraded Cabinets, View Type: Views, Walk In Closet
- Has private pool: Yes
Details
- Parcel number: 21513398
Construction
Type & style
- Home type: SingleFamily
- Property subtype: Single Family Residence
Condition
- Year built: 2022
Utilities & green energy
- Utilities for property: Cable Available
Community & HOA
Community
- Security: Gated Community
HOA
- Amenities included: Pool
Location
- Region: Scottsdale
Financial & listing details
- Lease term: Contact For Details
Price history
| Date | Event | Price |
|---|---|---|
| 6/5/2025 | Listed for rent | $3,695$1/sqft |
Source: Zillow Rentals | ||
| 3/13/2024 | Listing removed | $795,000$322/sqft |
Source: | ||
| 10/12/2022 | Listing removed | -- |
Source: | ||
| 9/15/2022 | Price change | $795,000-0.6%$322/sqft |
Source: | ||
| 8/15/2022 | Price change | $799,500-5.9%$323/sqft |
Source: | ||
![[object Object]](https://photos.zillowstatic.com/fp/701a1c9962d5751f15555e867bfb7854-p_i.jpg)
