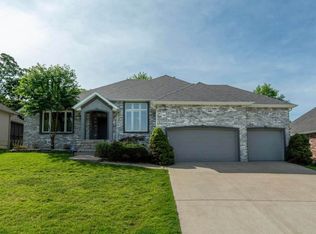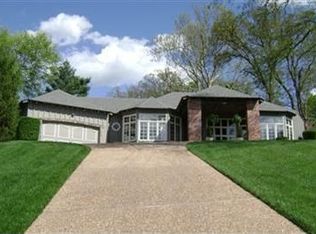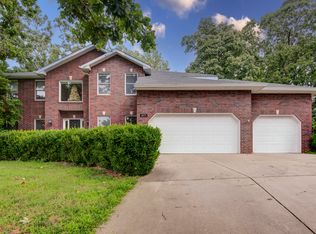Located in the beautiful Copper Mill subdivision in east Springfield, this home provides great space for daily living or entertaining a crowd. A stone and wood-beam front elevation greets you, and as you enter the double wooden front door you find a large entry and beautiful wood flooring throughout main living areas. A formal dining room faces the front, with huge living space and kitchen divided by a stone see-through fireplace. Second dining space and island seating, lots of cabinet space, Samsung appliances. Custom window blinds throughout. Master bed/bath on main floor with jetted tub, walk-in closet, linen closet, separate water closet and walk-in shower. Second bedroom on main floor also. Two bedrooms and a full bath upstairs, one bedroom is extra large with walk-in closet. Another door opens to large attic storage space. laundry chute from upstairs to main level laundry. Screened back porch, two 40 gallon water heaters, hot water recirculating pump, water filtration system, emergency generator hook-up, zoned HVAC, security system, inground sprinklers, three-car garage and partial wood fenced back yard. Neighborhood HOA includes common area maintenance, trash service, tennis and pool. Only one mile to Hwy 65 & Sunshine intersection for shopping and dining. Sequiota/Pershing/Glendale schools.
This property is off market, which means it's not currently listed for sale or rent on Zillow. This may be different from what's available on other websites or public sources.


