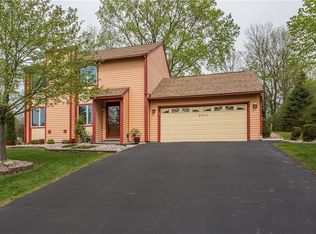Closed
$350,000
4856 Burrstone Rd, Syracuse, NY 13215
3beds
1,858sqft
Single Family Residence
Built in 1978
0.46 Acres Lot
$364,600 Zestimate®
$188/sqft
$2,721 Estimated rent
Home value
$364,600
$339,000 - $394,000
$2,721/mo
Zestimate® history
Loading...
Owner options
Explore your selling options
What's special
Welcome to this beautifully updated Raised Ranch in the West Genesee School District, offering the perfect blend of space, comfort, and convenience. With 3 bedrooms and 3 full bathrooms, including a private Primary Suite, this home is designed for easy living.
Step inside and enjoy the warmth of gorgeous hardwood floors installed in 2023, along with a spacious layout that features a large kitchen and an expansive sunroom—perfect for relaxing, entertaining, or enjoying your morning coffee.
The finished basement includes a generous family room large enough to divide into two separate spaces, plus a full bathroom, offering ideal flexibility for guests, a home office, or recreation.
Situated on nearly half an acre, the property offers ample outdoor space, and the deck, built in 2020, is perfect for gatherings and summer barbecues.
This home includes numerous updates: roof (2019), furnace (2025), water heater (2020), an updated primary bathroom (2019), and an electric vehicle charger. Recessed lighting has been added throughout, along with many other thoughtful improvements.
Located in a desirable neighborhood with convenient access to schools, shopping, and more—this home truly has it all.
Zillow last checked: 8 hours ago
Listing updated: June 20, 2025 at 03:30pm
Listed by:
Stephanie Scriven 315-569-8931,
Home With Us Realty Group, LLC
Bought with:
Mark Ceretto, 10301220535
Coldwell Banker Prime Prop,Inc
Source: NYSAMLSs,MLS#: S1600488 Originating MLS: Syracuse
Originating MLS: Syracuse
Facts & features
Interior
Bedrooms & bathrooms
- Bedrooms: 3
- Bathrooms: 3
- Full bathrooms: 3
- Main level bathrooms: 2
- Main level bedrooms: 3
Heating
- Electric, Forced Air
Cooling
- Central Air
Appliances
- Included: Dryer, Dishwasher, Gas Oven, Gas Range, Gas Water Heater, Microwave, Refrigerator, Washer
- Laundry: In Basement
Features
- Other, See Remarks, Sliding Glass Door(s), Bedroom on Main Level, Main Level Primary, Primary Suite
- Flooring: Carpet, Hardwood, Varies
- Doors: Sliding Doors
- Basement: Finished,Sump Pump
- Number of fireplaces: 2
Interior area
- Total structure area: 1,858
- Total interior livable area: 1,858 sqft
- Finished area below ground: 360
Property
Parking
- Total spaces: 2
- Parking features: Attached, Garage
- Attached garage spaces: 2
Features
- Levels: One
- Stories: 1
- Patio & porch: Deck, Open, Porch
- Exterior features: Blacktop Driveway, Deck
Lot
- Size: 0.46 Acres
- Dimensions: 100 x 200
- Features: Rectangular, Rectangular Lot, Residential Lot
Details
- Additional structures: Shed(s), Storage
- Parcel number: 31420001500000050120000000
- Special conditions: Standard
Construction
Type & style
- Home type: SingleFamily
- Architectural style: Raised Ranch
- Property subtype: Single Family Residence
Materials
- Vinyl Siding, Copper Plumbing
- Foundation: Block
- Roof: Asphalt
Condition
- Resale
- Year built: 1978
Utilities & green energy
- Electric: Circuit Breakers
- Sewer: Connected
- Water: Connected, Public
- Utilities for property: Cable Available, High Speed Internet Available, Sewer Connected, Water Connected
Community & neighborhood
Location
- Region: Syracuse
- Subdivision: Harris Hill Sec C
Other
Other facts
- Listing terms: Cash,Conventional,FHA,VA Loan
Price history
| Date | Event | Price |
|---|---|---|
| 6/20/2025 | Sold | $350,000+0%$188/sqft |
Source: | ||
| 4/29/2025 | Contingent | $349,900$188/sqft |
Source: | ||
| 4/20/2025 | Listed for sale | $349,900+49.5%$188/sqft |
Source: | ||
| 10/30/2020 | Sold | $234,000+3.6%$126/sqft |
Source: | ||
| 8/25/2020 | Pending sale | $225,900$122/sqft |
Source: Berkshire Hathaway CNY Realty #S1287156 | ||
Public tax history
| Year | Property taxes | Tax assessment |
|---|---|---|
| 2024 | -- | $182,520 |
| 2023 | -- | $182,520 |
| 2022 | -- | $182,520 +4.3% |
Find assessor info on the county website
Neighborhood: 13215
Nearby schools
GreatSchools rating
- 8/10Split Rock Elementary SchoolGrades: PK-4Distance: 1.1 mi
- 7/10Camillus Middle SchoolGrades: 7-8Distance: 6.3 mi
- 7/10West Genesee Senior High SchoolGrades: 9-12Distance: 3.2 mi
Schools provided by the listing agent
- District: West Genesee
Source: NYSAMLSs. This data may not be complete. We recommend contacting the local school district to confirm school assignments for this home.
