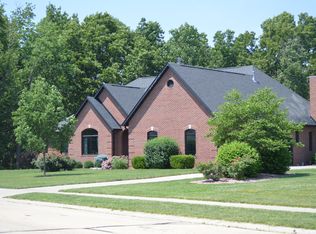Sold for $500,000 on 07/11/24
$500,000
4855 Sage Rd, Rochester, IL 62563
4beds
4,600sqft
Single Family Residence, Residential
Built in 2006
1.2 Acres Lot
$534,000 Zestimate®
$109/sqft
$3,554 Estimated rent
Home value
$534,000
$481,000 - $593,000
$3,554/mo
Zestimate® history
Loading...
Owner options
Explore your selling options
What's special
This family home is amazing! Open floor plan with vaulted ceilings and windows galore. The upper deck is directly off kitchen and dining area. The deck over looks the wooded area and back to nature for your family. Split arrangements up for the three bedrooms, lower walk-out area has additional rooms that can be used for bedrooms or whatever you need. Small kitchen area also available. The main kitchen with the granite counter top island also has pantry and plenty of bar stool area. It really is a wonderful home. Come see it!
Zillow last checked: 8 hours ago
Listing updated: July 12, 2024 at 01:12pm
Listed by:
Betty Shuster Mobl:217-652-3959,
RE/MAX Professionals
Bought with:
Jerry George, 475159363
The Real Estate Group, Inc.
Source: RMLS Alliance,MLS#: CA1026436 Originating MLS: Capital Area Association of Realtors
Originating MLS: Capital Area Association of Realtors

Facts & features
Interior
Bedrooms & bathrooms
- Bedrooms: 4
- Bathrooms: 3
- Full bathrooms: 3
Bedroom 1
- Level: Main
- Dimensions: 19ft 0in x 16ft 0in
Bedroom 2
- Level: Main
- Dimensions: 18ft 0in x 15ft 0in
Bedroom 3
- Level: Main
- Dimensions: 16ft 0in x 15ft 0in
Bedroom 4
- Level: Lower
- Dimensions: 15ft 0in x 14ft 0in
Other
- Level: Main
- Dimensions: 14ft 0in x 12ft 4in
Other
- Level: Main
- Dimensions: 14ft 0in x 12ft 4in
Other
- Area: 2000
Additional room
- Level: Lower
- Dimensions: 15ft 0in x 12ft 0in
Family room
- Level: Lower
- Dimensions: 29ft 8in x 24ft 0in
Kitchen
- Level: Main
- Dimensions: 26ft 0in x 12ft 4in
Laundry
- Level: Main
Living room
- Level: Main
- Dimensions: 19ft 0in x 18ft 0in
Main level
- Area: 2600
Heating
- Forced Air
Cooling
- Central Air
Appliances
- Included: Dishwasher, Disposal, Microwave, Range, Refrigerator, Electric Water Heater
Features
- Ceiling Fan(s), Vaulted Ceiling(s), Solid Surface Counter
- Windows: Window Treatments
- Basement: Daylight,Egress Window(s),Full,Partially Finished,Unfinished
- Number of fireplaces: 1
- Fireplace features: Living Room, Wood Burning
Interior area
- Total structure area: 2,600
- Total interior livable area: 4,600 sqft
Property
Parking
- Total spaces: 3
- Parking features: Attached
- Attached garage spaces: 3
- Details: Number Of Garage Remotes: 2
Features
- Patio & porch: Deck, Patio, Porch
Lot
- Size: 1.20 Acres
- Dimensions: 1.2 Acres
- Features: Sloped, Wooded
Details
- Parcel number: 23320276007
- Other equipment: Radon Mitigation System
Construction
Type & style
- Home type: SingleFamily
- Architectural style: Ranch
- Property subtype: Single Family Residence, Residential
Materials
- Brick, Vinyl Siding
- Foundation: Concrete Perimeter
- Roof: Shingle
Condition
- New construction: No
- Year built: 2006
Utilities & green energy
- Sewer: Septic Tank
- Utilities for property: Cable Available
Green energy
- Energy efficient items: HVAC
Community & neighborhood
Location
- Region: Rochester
- Subdivision: None
Other
Other facts
- Road surface type: Paved
Price history
| Date | Event | Price |
|---|---|---|
| 7/11/2024 | Sold | $500,000-8.9%$109/sqft |
Source: | ||
| 5/2/2024 | Contingent | $549,000$119/sqft |
Source: | ||
| 5/1/2024 | Pending sale | $549,000$119/sqft |
Source: | ||
| 1/19/2024 | Price change | $549,000-1.8%$119/sqft |
Source: | ||
| 12/13/2023 | Listed for sale | $559,000+39.8%$122/sqft |
Source: | ||
Public tax history
| Year | Property taxes | Tax assessment |
|---|---|---|
| 2024 | $6,365 -40.5% | $171,619 +5.3% |
| 2023 | $10,704 +3.9% | $163,012 +5.6% |
| 2022 | $10,304 +4.1% | $154,353 +4.2% |
Find assessor info on the county website
Neighborhood: 62563
Nearby schools
GreatSchools rating
- NARochester Elementary Ec-1 SchoolGrades: PK-1Distance: 3 mi
- 6/10Rochester Jr High SchoolGrades: 7-8Distance: 3.1 mi
- 8/10Rochester High SchoolGrades: 9-12Distance: 3.1 mi
Schools provided by the listing agent
- Elementary: Rochester
Source: RMLS Alliance. This data may not be complete. We recommend contacting the local school district to confirm school assignments for this home.

Get pre-qualified for a loan
At Zillow Home Loans, we can pre-qualify you in as little as 5 minutes with no impact to your credit score.An equal housing lender. NMLS #10287.
