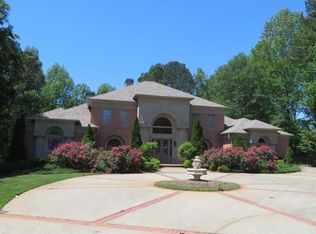Closed
$600,000
4855 Regency Trce SW, Atlanta, GA 30331
5beds
3,766sqft
Single Family Residence, Residential
Built in 2001
1.86 Acres Lot
$605,300 Zestimate®
$159/sqft
$3,889 Estimated rent
Home value
$605,300
$575,000 - $636,000
$3,889/mo
Zestimate® history
Loading...
Owner options
Explore your selling options
What's special
Stately three-sided brick home on a full finished basement, ideally situated in a quiet cul-de-sac. The property features a spacious three-car side-entry garage and a well-designed floor plan offering both functionality and elegance. Inside, you'll find a private office, a formal dining room, and an eat-in kitchen with solid surface countertops—perfect for everyday living and entertaining. The main-level primary suite includes two walk-in closets and a luxurious en-suite bathroom with dual vanities, a separate shower, and a whirlpool tub. Upstairs, there are three additional generously sized bedrooms. The fully finished basement adds even more living space with a second kitchen, a dining area, a cozy bonus room with an electric fireplace, an additional bedroom, a full bathroom, and multiple flex rooms ideal for a home gym, media room, or guest space. Enjoy outdoor living with a spacious deck and patio—perfect for relaxing or hosting gatherings.
Zillow last checked: 8 hours ago
Listing updated: November 18, 2025 at 08:07am
Listing Provided by:
MARK SPAIN,
Mark Spain Real Estate,
Mikala Harris,
Mark Spain Real Estate
Bought with:
Renée ForbesWilliams, 445523
Dalton Wade, Inc.
Source: FMLS GA,MLS#: 7626564
Facts & features
Interior
Bedrooms & bathrooms
- Bedrooms: 5
- Bathrooms: 5
- Full bathrooms: 4
- 1/2 bathrooms: 1
- Main level bathrooms: 1
- Main level bedrooms: 1
Primary bedroom
- Features: Master on Main
- Level: Master on Main
Bedroom
- Features: Master on Main
Primary bathroom
- Features: Other
Dining room
- Features: Seats 12+, Separate Dining Room
Kitchen
- Features: Breakfast Bar, Cabinets Stain, Eat-in Kitchen, Pantry, Solid Surface Counters, View to Family Room
Heating
- Central, Natural Gas
Cooling
- Ceiling Fan(s), Central Air, Electric
Appliances
- Included: Dishwasher, Gas Cooktop, Gas Oven, Gas Range, Microwave
- Laundry: Laundry Room, Main Level
Features
- Bookcases, Double Vanity, Entrance Foyer 2 Story, Walk-In Closet(s)
- Flooring: Carpet, Ceramic Tile, Hardwood, Luxury Vinyl
- Windows: Insulated Windows
- Basement: Daylight,Exterior Entry,Finished,Full,Interior Entry
- Attic: Pull Down Stairs
- Number of fireplaces: 2
- Fireplace features: Basement, Family Room
- Common walls with other units/homes: No Common Walls
Interior area
- Total structure area: 3,766
- Total interior livable area: 3,766 sqft
- Finished area above ground: 3,766
Property
Parking
- Total spaces: 3
- Parking features: Attached, Garage, Garage Faces Side
- Attached garage spaces: 3
Accessibility
- Accessibility features: None
Features
- Levels: Two
- Stories: 2
- Patio & porch: Deck, Patio
- Exterior features: Rain Gutters, No Dock
- Pool features: None
- Spa features: None
- Fencing: None
- Has view: Yes
- View description: Other
- Waterfront features: None
- Body of water: None
Lot
- Size: 1.86 Acres
- Features: Back Yard, Cul-De-Sac, Front Yard, Private
Details
- Additional structures: None
- Parcel number: 14F0063 LL1024
- Other equipment: None
- Horse amenities: None
Construction
Type & style
- Home type: SingleFamily
- Architectural style: Traditional
- Property subtype: Single Family Residence, Residential
Materials
- Brick 3 Sides, Cement Siding
- Foundation: Concrete Perimeter
- Roof: Composition,Shingle
Condition
- Resale
- New construction: No
- Year built: 2001
Utilities & green energy
- Electric: 110 Volts, 220 Volts in Laundry
- Sewer: Public Sewer
- Water: Public
- Utilities for property: Cable Available, Electricity Available, Phone Available, Water Available
Green energy
- Energy efficient items: Thermostat
- Energy generation: None
Community & neighborhood
Security
- Security features: None
Community
- Community features: Gated, Homeowners Assoc
Location
- Region: Atlanta
- Subdivision: Regency
HOA & financial
HOA
- Has HOA: Yes
- HOA fee: $1,600 quarterly
- Association phone: 770-451-8171
Other
Other facts
- Listing terms: Cash,Conventional,VA Loan
- Road surface type: Asphalt, Paved
Price history
| Date | Event | Price |
|---|---|---|
| 11/7/2025 | Sold | $600,000-2.4%$159/sqft |
Source: | ||
| 10/23/2025 | Pending sale | $615,000$163/sqft |
Source: | ||
| 10/21/2025 | Listed for sale | $615,000$163/sqft |
Source: | ||
| 10/10/2025 | Pending sale | $615,000$163/sqft |
Source: | ||
| 10/1/2025 | Price change | $615,000-1.6%$163/sqft |
Source: | ||
Public tax history
| Year | Property taxes | Tax assessment |
|---|---|---|
| 2024 | $3,610 +17.6% | $187,760 |
| 2023 | $3,069 -13.5% | $187,760 +0.2% |
| 2022 | $3,549 +21.1% | $187,400 +17.3% |
Find assessor info on the county website
Neighborhood: 30331
Nearby schools
GreatSchools rating
- 5/10Deerwood Academy SchoolGrades: PK-5Distance: 3.2 mi
- 3/10Bunche Middle SchoolGrades: 6-8Distance: 0.9 mi
- 4/10Therrell High SchoolGrades: 9-12Distance: 3.2 mi
Schools provided by the listing agent
- Elementary: Deerwood Academy
- High: Frederick Douglass
Source: FMLS GA. This data may not be complete. We recommend contacting the local school district to confirm school assignments for this home.
Get a cash offer in 3 minutes
Find out how much your home could sell for in as little as 3 minutes with a no-obligation cash offer.
Estimated market value
$605,300
Get a cash offer in 3 minutes
Find out how much your home could sell for in as little as 3 minutes with a no-obligation cash offer.
Estimated market value
$605,300
