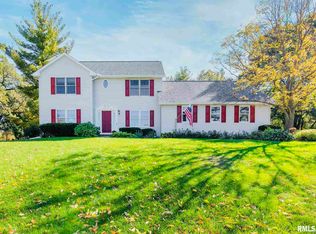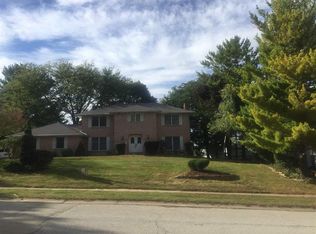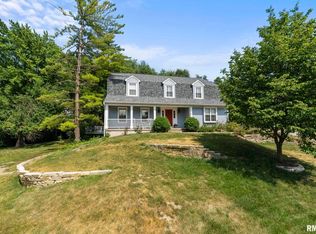Dont miss this lovely Bettendorf 2-story home. Located in a quiet cul de sac this traditional home is so inviting. The foyer opens to a formal living and dining rooms. Large kitchen with dining area and family room looking onto the fenced in backyard. Finished basement with rec room, office and egress bedroom. The garage has been updated with cabinet and flooring and can be used and another living space. New mechanical, remodeled master bathroom, new Driveway and so much more. kitchen appliances. Very easy to see!!
This property is off market, which means it's not currently listed for sale or rent on Zillow. This may be different from what's available on other websites or public sources.


