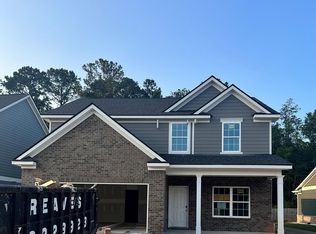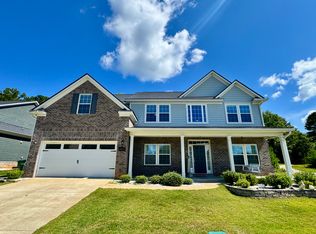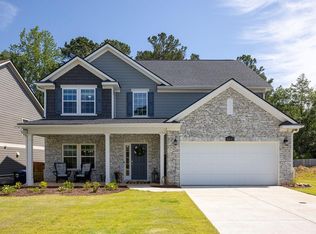Sold for $405,000 on 08/27/25
$405,000
4855 NE Charleston Way, Midland, GA 31820
4beds
3,209sqft
Single Family Residence
Built in 2019
9,583.2 Square Feet Lot
$409,800 Zestimate®
$126/sqft
$-- Estimated rent
Home value
$409,800
$373,000 - $451,000
Not available
Zestimate® history
Loading...
Owner options
Explore your selling options
What's special
Welcome to 4855 Charleston Way, Midland, GA. A must see with upgrades throughout. Built in 2019 and ENERGY STAR certified, this stunning two-story Aspen Plan deliveries 4 bedrooms, 3.5 baths, and 3200+ sq ft of thoughtfully designed living space. Key Features and upgrades include Chef's Dream Kitchen: Featuring gourmet stainless-steel appliances, upgraded cabinetry with decorative canopy, white granite counter tops, elegant backsplash, and convenient butler's pantry. The family room, breakfast nook, and kitchen flow seamlessly with wood flooring throughout the main spaces - perfect for hosting and family time. Spacious owner's suite on the main floor boasts a striking pop-up ceiling, walk-in closet, and a luxury bath featuring tile flooring and tile shower with bench seating. Two story foyer, hardwood flooring in foyer and gathering spaces, wood stairs, and a cozy electric fireplace add warmth and sophistication. Built in bar with refrigerator has been added to the upstairs bonus room. Premium finishes with level 4 granite counter tops throughout. Level 3 tile in bathrooms, tiger-skin wood flooring, high efficiency HVAC with zoned system, and Thermo-Paned windows. Outdoor Oasis hosts a 16 X 10 covered patio overlooks the back yard, ideal for entertaining, grilling, or simply relaxing outdoors Situated in Charleston Place neighborhood, you're just minutes from shopping, dining, and major commuter routes.
Zillow last checked: 8 hours ago
Listing updated: August 28, 2025 at 10:24am
Listed by:
Vivian Howard 706-329-1826,
Keller Williams Realty River Cities
Bought with:
Brigitte Hughes, 248439
Normand Real Estate, LLC
Source: CBORGA,MLS#: 221572
Facts & features
Interior
Bedrooms & bathrooms
- Bedrooms: 4
- Bathrooms: 4
- Full bathrooms: 3
- 1/2 bathrooms: 1
Primary bathroom
- Features: Double Vanity
Dining room
- Features: Separate
Kitchen
- Features: Breakfast Area, Pantry, View Family Room, Other-See Remarks
Heating
- Electric, Zoned
Cooling
- Ceiling Fan(s), Central Electric
Appliances
- Included: Trash Compactor, Dishwasher, Disposal, Electric Range, Microwave, Self Cleaning Oven
- Laundry: Laundry Room
Features
- High Ceilings, Walk-In Closet(s), Double Vanity, Entrance Foyer
- Flooring: Hardwood, Carpet
- Attic: Permanent Stairs
- Number of fireplaces: 1
- Fireplace features: Glass Doors, Family Room
Interior area
- Total structure area: 3,209
- Total interior livable area: 3,209 sqft
Property
Parking
- Total spaces: 2
- Parking features: 2-Garage, Level Driveway
- Garage spaces: 2
- Has uncovered spaces: Yes
Features
- Levels: Two,Two Story Foyer
- Patio & porch: Patio
- Exterior features: Landscaping, Sprinkler
Lot
- Size: 9,583 sqft
Details
- Parcel number: 079002021
Construction
Type & style
- Home type: SingleFamily
- Architectural style: Traditional
- Property subtype: Single Family Residence
Materials
- Brick, Cement Siding
Condition
- New construction: No
- Year built: 2019
Utilities & green energy
- Sewer: Public Sewer
- Water: Public
Green energy
- Energy efficient items: Thermostat, High Efficiency
Community & neighborhood
Security
- Security features: Security, Smoke Detector(s), None
Community
- Community features: Cable TV, Street Lights
Location
- Region: Midland
- Subdivision: Charleston Place
Price history
| Date | Event | Price |
|---|---|---|
| 8/27/2025 | Sold | $405,000-3.6%$126/sqft |
Source: | ||
| 7/24/2025 | Pending sale | $420,000$131/sqft |
Source: | ||
| 6/11/2025 | Listed for sale | $420,000$131/sqft |
Source: | ||
Public tax history
Tax history is unavailable.
Neighborhood: 31820
Nearby schools
GreatSchools rating
- 6/10Eagle Ridge AcademyGrades: PK-5Distance: 1.2 mi
- 6/10Blackmon Road Middle SchoolGrades: 6-8Distance: 2.1 mi
- 4/10Shaw High SchoolGrades: 9-12Distance: 1.2 mi

Get pre-qualified for a loan
At Zillow Home Loans, we can pre-qualify you in as little as 5 minutes with no impact to your credit score.An equal housing lender. NMLS #10287.
Sell for more on Zillow
Get a free Zillow Showcase℠ listing and you could sell for .
$409,800
2% more+ $8,196
With Zillow Showcase(estimated)
$417,996

