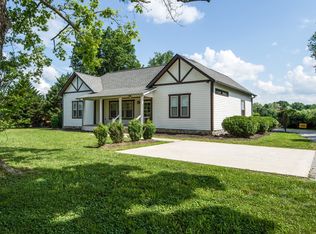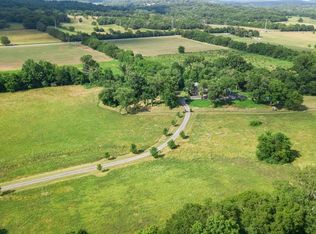Closed
$4,300,000
4855 Murfreesboro Rd, Arrington, TN 37014
5beds
8,575sqft
Single Family Residence, Residential
Built in 2021
7.6 Acres Lot
$-- Zestimate®
$501/sqft
$3,173 Estimated rent
Home value
Not available
Estimated sales range
Not available
$3,173/mo
Zestimate® history
Loading...
Owner options
Explore your selling options
What's special
Stunning custom built modern day farm house on 7.6 acres. This estate includes a beautiful pool, heated spa, outdoor kitchen, pool bath, green house, dock leading to a crystal clear creek, equipment and tools building, and six car garage. This is a fabulous home for entertaining and a wonderful home for the car enthusiast with six garages. There is an in-law apartment with all the amenities.Beautiful Finishes include quartzite, granite and hardwoods finished with weathered oak stain and tile. Kitchen appliances are Thermador with two 30 inch towers and a fantastic walk in pantry. Home has incredible office with built in play house when the kids want to hang out at the office. The Office includes a sun drenched artist studio with a spectacular view.Billiards room/media room has beautiful cabinetry and full wet bar. The gym in the home is perfect for lifting weights and your cardio routine. The second room of gym is perfect for Pilates with mirrored walls. 24 hour notice to show.
Zillow last checked: 8 hours ago
Listing updated: April 21, 2025 at 03:30pm
Listing Provided by:
Judy Williams 615-210-1059,
Onward Real Estate,
Richard Williams 615-426-0020,
Onward Real Estate
Bought with:
Grace Oneal Clayton, 309362
Engel & Voelkers Nashville
Source: RealTracs MLS as distributed by MLS GRID,MLS#: 2745473
Facts & features
Interior
Bedrooms & bathrooms
- Bedrooms: 5
- Bathrooms: 11
- Full bathrooms: 6
- 1/2 bathrooms: 5
- Main level bedrooms: 1
Heating
- Central, Natural Gas
Cooling
- Central Air, Electric, Gas
Appliances
- Included: Built-In Electric Oven, Built-In Gas Range
- Laundry: Electric Dryer Hookup, Washer Hookup
Features
- Built-in Features, Entrance Foyer, Extra Closets, High Ceilings, In-Law Floorplan, Pantry, Storage, Walk-In Closet(s), Primary Bedroom Main Floor
- Flooring: Wood, Tile
- Basement: Crawl Space
- Has fireplace: No
- Fireplace features: Gas, Great Room, Wood Burning
Interior area
- Total structure area: 8,575
- Total interior livable area: 8,575 sqft
- Finished area above ground: 8,575
Property
Parking
- Total spaces: 6
- Parking features: Garage Door Opener, Attached
- Attached garage spaces: 6
Features
- Levels: Two
- Stories: 2
- Patio & porch: Porch, Covered
- Exterior features: Gas Grill
Lot
- Size: 7.60 Acres
Details
- Parcel number: 094109 04409 00023109
- Special conditions: Standard
Construction
Type & style
- Home type: SingleFamily
- Architectural style: Traditional
- Property subtype: Single Family Residence, Residential
Materials
- Masonite, Brick
- Roof: Asphalt
Condition
- New construction: No
- Year built: 2021
Utilities & green energy
- Sewer: Septic Tank
- Water: Private
- Utilities for property: Electricity Available, Water Available
Community & neighborhood
Security
- Security features: Smart Camera(s)/Recording
Location
- Region: Arrington
- Subdivision: Vandiver Douglas R
Price history
| Date | Event | Price |
|---|---|---|
| 4/17/2025 | Sold | $4,300,000-3.4%$501/sqft |
Source: | ||
| 3/17/2025 | Contingent | $4,450,000$519/sqft |
Source: | ||
| 10/7/2024 | Listed for sale | $4,450,000+1026.6%$519/sqft |
Source: | ||
| 3/23/2021 | Sold | $395,000+71.8%$46/sqft |
Source: | ||
| 11/6/2020 | Listed for sale | $229,900-8%$27/sqft |
Source: Cotton and Wampler Real Estate #2130555 Report a problem | ||
Public tax history
| Year | Property taxes | Tax assessment |
|---|---|---|
| 2020 | $465 | $20,925 |
| 2019 | $465 +3.3% | $20,925 |
| 2018 | $450 | $20,925 |
Find assessor info on the county website
Neighborhood: 37014
Nearby schools
GreatSchools rating
- 8/10Creekside Elementary SchoolGrades: K-5Distance: 4.5 mi
- 7/10Fred J Page Middle SchoolGrades: 6-8Distance: 3 mi
- 9/10Fred J Page High SchoolGrades: 9-12Distance: 3.2 mi
Schools provided by the listing agent
- Elementary: Trinity Elementary
- Middle: Fred J Page Middle School
- High: Fred J Page High School
Source: RealTracs MLS as distributed by MLS GRID. This data may not be complete. We recommend contacting the local school district to confirm school assignments for this home.

