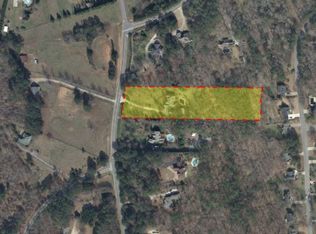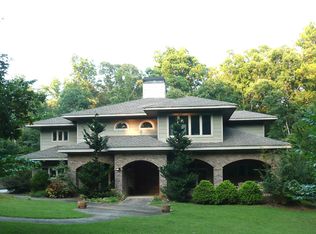Stunning 5 bed/4.5 bath BRICK RANCH with amazing upstairs bonus room, heated pool and detached garage/workshop on 3.86 acres! Traditional style home with 2 story hardwood foyer and elegant dining room with trey ceiling and hardwood floor. Beautiful vaulted family room with brick fireplace, custom built-in cabinetry and wall of windows. Large kitchen with custom stained cabinetry, solid-surface countertops, 2 sinks, double oven and vaulted breakfast room with French doors leading out onto a stunning patio with beamed pergola. The sunroom is the perfect place to enjoy your morning coffee and enjoy views of the pool and private backyard. The oversized romantic master suite with grand trey ceiling and hardwood floor opens into a large spa bath with tile floor, double vanity, whirlpool tub and large walk-in closet. 2 large secondary bedrooms, a full bathroom, powder room and large laundry room complete the main floor. Upstairs is a massive bonus room with full bathroom, the possibilities for this space are endless. The finished terrace level is an entertainer's dream, or perfect in-law suite! It features a FULL kitchen, family room, rec room, a dining area, 2 oversized bedrooms and a full bathroom. The whole family will enjoy the backyard oasis featuring a beautiful heated salt water pool and large, level private backyard. A fantastic outbuilding with 3 roll up doors makes for a perfect workshop or garage for the car enthusiast! This home offers so much, and all in the sought-after North Gwinnett High School district!
This property is off market, which means it's not currently listed for sale or rent on Zillow. This may be different from what's available on other websites or public sources.

