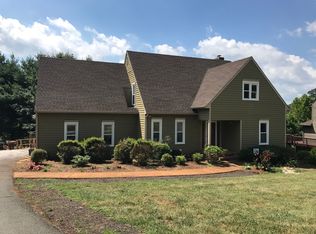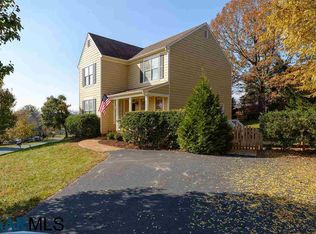This well-cared for home is so cheery and bright inside with fresh paint and gleaming hardwoods throughout! The spacious home office with glass French doors is a perfect space to work, while the dining room is a welcoming gathering space for friends or family. The light-filled kitchen and great room at the rear of the house are sun-kissed and immaculate! Upstairs, the owners suite features skylights, walk-in closets, and bathroom with freshly painted cabinets. The three additional bedrooms share a hall bath - also with updated cabinets! The finished basement features a large play/rec room, huge laundry/storage room and full bath. Outside you'll love the huge deck, backyard playset, and fire pit in the private, fenced rear yard!
This property is off market, which means it's not currently listed for sale or rent on Zillow. This may be different from what's available on other websites or public sources.


