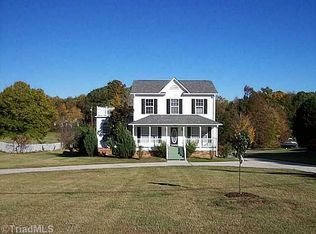Sold for $385,000
Zestimate®
$385,000
4855 Hampton Rd, Clemmons, NC 27012
3beds
3,426sqft
Single Family Residence, Residential
Built in 1997
1.06 Acres Lot
$385,000 Zestimate®
$--/sqft
$2,508 Estimated rent
Home value
$385,000
$350,000 - $424,000
$2,508/mo
Zestimate® history
Loading...
Owner options
Explore your selling options
What's special
Discover this charming Cape Cod, with modern upgrades & timeless charm, nestled on over an acre of serene land, w/picturesque front yard, Magnolia tree & stunning water views of both ponds you can access. Perfect for outdoor enthusiasts, the ponds are ideal for fishing, canoeing, kayaking, or paddle boating. Enjoy tranquil views while cooking in the well-appointed kitchen, relaxing in the sunroom, or unwinding on the spacious covered porch/deck below. The main level features hardwood floors & a cozy primary BR w/an ensuite bath. The garage on the main level was converted into a home office but can easily be reverted to its original use. The basement features versatility w/ 2nd living quarters & its own access & prepped 2nd driveway; garage transformed into a den/game rm, & the Theater Room/4th BR includes its own private bath w/ sep shower & jacuzzi tub & 2nd laundry w Washer/Dryer to stay. Roof & gutters installed 2023. Septic permit is for 3 Bedrooms. Survey attached.
Zillow last checked: 8 hours ago
Listing updated: December 31, 2024 at 09:34am
Listed by:
Jessica Zombek Ferris 336-602-0969,
Keller Williams Realty Elite
Bought with:
NONMEMBER NONMEMBER
nonmls
Source: Triad MLS,MLS#: 1158772 Originating MLS: Winston-Salem
Originating MLS: Winston-Salem
Facts & features
Interior
Bedrooms & bathrooms
- Bedrooms: 3
- Bathrooms: 4
- Full bathrooms: 3
- 1/2 bathrooms: 1
- Main level bathrooms: 2
Primary bedroom
- Level: Main
- Dimensions: 13.5 x 13.08
Bedroom 2
- Level: Second
- Dimensions: 16.08 x 14.33
Bedroom 3
- Level: Second
- Dimensions: 14.33 x 13.33
Den
- Level: Basement
- Dimensions: 24.83 x 12.5
Dining room
- Level: Main
- Dimensions: 13.08 x 10.67
Other
- Level: Basement
- Dimensions: 24.75 x 12.58
Kitchen
- Level: Main
- Dimensions: 12.08 x 11.08
Laundry
- Level: Main
- Dimensions: 7.58 x 5.08
Living room
- Level: Main
- Dimensions: 21.83 x 13.08
Office
- Level: Main
- Dimensions: 24.58 x 11.5
Sunroom
- Level: Main
- Dimensions: 15 x 9.75
Heating
- Heat Pump, Multiple Systems, Wall Furnace, Electric, Propane
Cooling
- Central Air
Appliances
- Included: Dishwasher, Free-Standing Range, Electric Water Heater
- Laundry: 2nd Dryer Connection, 2nd Washer Connection, Dryer Connection, Main Level, Washer Hookup
Features
- Pantry, Separate Shower
- Flooring: Carpet, Tile, Vinyl, Wood
- Basement: Finished, Basement
- Number of fireplaces: 1
- Fireplace features: Living Room
Interior area
- Total structure area: 3,426
- Total interior livable area: 3,426 sqft
- Finished area above ground: 2,302
- Finished area below ground: 1,124
Property
Parking
- Parking features: Driveway
- Has uncovered spaces: Yes
Features
- Levels: One and One Half
- Stories: 1
- Patio & porch: Porch
- Pool features: None
- Fencing: None
- Has view: Yes
- View description: Water
- Has water view: Yes
- Water view: Water
- Waterfront features: Pond
Lot
- Size: 1.06 Acres
Details
- Parcel number: 5891472910
- Zoning: RS9
- Special conditions: Owner Sale
Construction
Type & style
- Home type: SingleFamily
- Architectural style: Cape Cod
- Property subtype: Single Family Residence, Residential
Materials
- Brick, Vinyl Siding
Condition
- Year built: 1997
Utilities & green energy
- Sewer: Septic Tank
- Water: Public
Community & neighborhood
Location
- Region: Clemmons
Other
Other facts
- Listing agreement: Exclusive Right To Sell
Price history
| Date | Event | Price |
|---|---|---|
| 5/13/2025 | Listing removed | $2,700$1/sqft |
Source: Zillow Rentals Report a problem | ||
| 3/21/2025 | Price change | $2,700-10%$1/sqft |
Source: Zillow Rentals Report a problem | ||
| 2/27/2025 | Listed for rent | $3,000$1/sqft |
Source: Zillow Rentals Report a problem | ||
| 12/31/2024 | Sold | $385,000-3.7% |
Source: | ||
| 11/26/2024 | Pending sale | $399,900 |
Source: | ||
Public tax history
| Year | Property taxes | Tax assessment |
|---|---|---|
| 2025 | $2,410 +24.6% | $394,400 +55.3% |
| 2024 | $1,935 | $254,000 +0.5% |
| 2023 | -- | $252,700 |
Find assessor info on the county website
Neighborhood: 27012
Nearby schools
GreatSchools rating
- 8/10Clemmons ElementaryGrades: PK-5Distance: 2.4 mi
- 4/10Clemmons MiddleGrades: 6-8Distance: 3.2 mi
- 8/10West Forsyth HighGrades: 9-12Distance: 5.1 mi
Get a cash offer in 3 minutes
Find out how much your home could sell for in as little as 3 minutes with a no-obligation cash offer.
Estimated market value$385,000
Get a cash offer in 3 minutes
Find out how much your home could sell for in as little as 3 minutes with a no-obligation cash offer.
Estimated market value
$385,000
