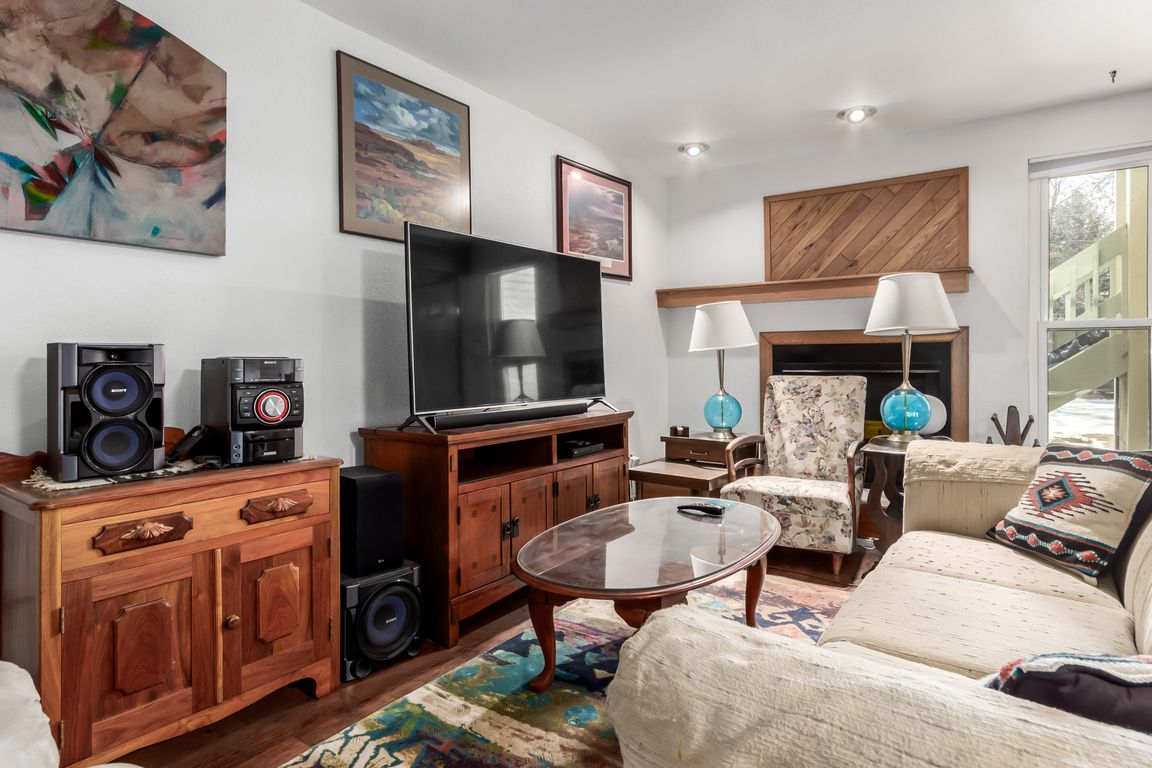
Accepting backups
$197,174
3beds
854sqft
4855 Edison Avenue #112, Boulder, CO 80301
3beds
854sqft
Condominium
Built in 1984
1 Parking space
$231 price/sqft
$378 monthly HOA fee
What's special
Cozy fireplaceNeutral paletteGround-floor unitPlush carpetBuilt-in appliancesQuartz countersWood-look flooring
Affordable Housing property through Thistle. https://www.thistlecommunityhousing.org/community-land-trust Become the proud owner of this charming ground-floor unit in the desirable Sunnypoint Condos! With 3 beds and 1 bath, this home offers modern comfort and efficient use of space. Come inside to find an open-concept floor plan showcasing an inviting living room with a ...
- 219 days |
- 159 |
- 0 |
Source: REcolorado,MLS#: 2505851
Travel times
Kitchen
Living Room
Dining Room
Zillow last checked: 7 hours ago
Listing updated: July 10, 2025 at 12:28pm
Listed by:
Nick Ahrens 949-230-3625 Nick@ApolloGroup.com,
Real Broker, LLC DBA Real
Source: REcolorado,MLS#: 2505851
Facts & features
Interior
Bedrooms & bathrooms
- Bedrooms: 3
- Bathrooms: 1
- Full bathrooms: 1
- Main level bathrooms: 1
- Main level bedrooms: 3
Bedroom
- Description: Ceiling Fan, Closet, Sliding Doors To The Deck
- Level: Main
- Area: 90 Square Feet
- Dimensions: 9 x 10
Bedroom
- Description: Ceiling Fan, Closet
- Level: Main
- Area: 90 Square Feet
- Dimensions: 9 x 10
Bedroom
- Description: Ceiling Fan, Deck Access, Closet
- Level: Main
- Area: 100 Square Feet
- Dimensions: 10 x 10
Bathroom
- Description: Shower & Tub Combo, Bath Grab Bar, Tile Flooring, Baseboard Heater
- Level: Main
Dining room
- Description: Cozy Dining Area
- Level: Main
- Area: 56 Square Feet
- Dimensions: 7 x 8
Kitchen
- Description: Ss Elec Range & Microwave, Dual Sinks
- Level: Main
- Area: 72 Square Feet
- Dimensions: 8 x 9
Living room
- Description: Inviting Space With A Fireplace
- Level: Main
- Area: 192 Square Feet
- Dimensions: 12 x 16
Heating
- Baseboard, Hot Water
Cooling
- None
Appliances
- Included: Cooktop, Dishwasher, Dryer, Electric Water Heater, Microwave, Oven, Refrigerator, Washer
- Laundry: In Unit
Features
- Built-in Features, Ceiling Fan(s), High Speed Internet, Open Floorplan, Pantry, Quartz Counters
- Flooring: Carpet, Laminate
- Windows: Window Coverings
- Has basement: No
- Number of fireplaces: 1
- Fireplace features: Living Room, Wood Burning
- Common walls with other units/homes: No One Below,2+ Common Walls
Interior area
- Total structure area: 854
- Total interior livable area: 854 sqft
- Finished area above ground: 854
Video & virtual tour
Property
Parking
- Total spaces: 1
- Details: Reserved Spaces: 1
Features
- Levels: One
- Stories: 1
- Entry location: Ground
- Patio & porch: Deck
- Exterior features: Rain Gutters
- Fencing: None
Lot
- Size: 20,321 Acres
- Features: Near Public Transit
Details
- Parcel number: R0128276
- Zoning: RM-1
- Special conditions: Standard,Third Party Approval
Construction
Type & style
- Home type: Condo
- Architectural style: Contemporary
- Property subtype: Condominium
- Attached to another structure: Yes
Materials
- Frame, Vinyl Siding
- Roof: Composition
Condition
- Updated/Remodeled
- Year built: 1984
Utilities & green energy
- Sewer: Public Sewer
- Water: Public
- Utilities for property: Cable Available, Natural Gas Available, Phone Available
Community & HOA
Community
- Security: Smoke Detector(s)
- Subdivision: Sunnypoint Condos
HOA
- Has HOA: Yes
- Amenities included: Park, Storage
- Services included: Heat, Insurance, Maintenance Grounds, Sewer, Snow Removal, Trash, Water
- HOA fee: $378 monthly
- HOA name: Sunnypoint
- HOA phone: 303-444-1456
Location
- Region: Boulder
Financial & listing details
- Price per square foot: $231/sqft
- Tax assessed value: $116,542
- Annual tax amount: $362
- Date on market: 3/4/2025
- Listing terms: Cash,Conventional,Other
- Exclusions: Seller's Personal Property
- Ownership: Individual
- Electric utility on property: Yes
- Road surface type: Paved