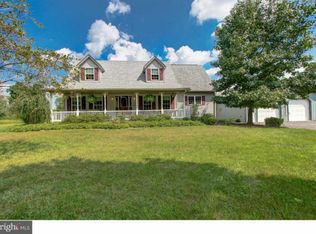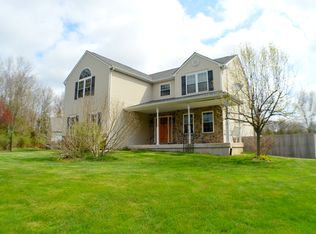Sold for $640,000
$640,000
4855 Durham Rd, Kintnersville, PA 18930
4beds
2,688sqft
Single Family Residence
Built in 2004
3.41 Acres Lot
$726,000 Zestimate®
$238/sqft
$3,513 Estimated rent
Home value
$726,000
$690,000 - $762,000
$3,513/mo
Zestimate® history
Loading...
Owner options
Explore your selling options
What's special
Set back from the road this 4 bed, 5 bath farm style home offers the perfect escape from the hustle and bustle of todays world. HUGE Detached 3+ bay pole building 35x28 foot offers great storage and room for all your "TOYS". Some of the abundant features include an open floor plan, lots of natural sunlight, high ceilings, luxury plank flooring, and a finished basement. The front porch is a perfect place to relax and enjoy your morning coffee. The huge back yard and patio will be great for entertaining friends and family. You'll enjoy entertaining year round! The spacious bedrooms upstairs include a primary bedroom with a vaulted ceiling and en suite bathroom, and gorgeous full bathroom with a custom stall shower. No more lugging laundry up and down stairs thanks to the convenient second floor laundry. The main level boasts a large eat-in kitchen with stainless steel appliances that opens to a family room and out into the stunning backyard, a formal dining room featuring barn style door , living room, and half bathroom. Great schools and just minutes from Lake Nockamixon, many local and state parks, the Delaware River and the I-78 corridor. Make your showing appointment NOW!!!Be sure to check out the 3D Virtual House Tour!
Zillow last checked: 8 hours ago
Listing updated: February 14, 2024 at 01:05pm
Listed by:
Thomas C. Smeland 215-660-5349,
EXP Realty LLC
Bought with:
nonmember
NON MBR Office
Source: GLVR,MLS#: 729520 Originating MLS: Lehigh Valley MLS
Originating MLS: Lehigh Valley MLS
Facts & features
Interior
Bedrooms & bathrooms
- Bedrooms: 4
- Bathrooms: 3
- Full bathrooms: 2
- 1/2 bathrooms: 1
Primary bedroom
- Level: Second
- Dimensions: 18.00 x 15.00
Bedroom
- Level: Second
- Dimensions: 15.00 x 12.00
Bedroom
- Level: Second
- Dimensions: 10.00 x 11.00
Bedroom
- Level: Second
- Dimensions: 9.00 x 12.00
Primary bathroom
- Level: Second
Dining room
- Level: First
- Dimensions: 10.00 x 13.00
Family room
- Level: First
- Dimensions: 13.00 x 12.00
Other
- Level: Second
Half bath
- Level: First
Kitchen
- Level: First
- Dimensions: 13.00 x 15.00
Laundry
- Level: Second
- Dimensions: 5.00 x 5.00
Living room
- Level: First
- Dimensions: 12.00 x 11.00
Other
- Level: Basement
- Dimensions: 12.00 x 37.00
Heating
- Forced Air, Propane
Cooling
- Central Air
Appliances
- Included: Dishwasher, Electric Cooktop, Electric Oven, Electric Water Heater, Microwave, Oven, Range, Refrigerator
Features
- Dining Area, Separate/Formal Dining Room, Eat-in Kitchen
- Flooring: Ceramic Tile, Luxury Vinyl, Luxury VinylPlank
- Basement: Finished
- Has fireplace: Yes
- Fireplace features: Family Room
Interior area
- Total interior livable area: 2,688 sqft
- Finished area above ground: 2,207
- Finished area below ground: 481
Property
Parking
- Total spaces: 2
- Parking features: Attached, Driveway, Detached, Garage
- Attached garage spaces: 2
- Has uncovered spaces: Yes
Features
- Stories: 2
- Patio & porch: Deck, Patio
- Exterior features: Awning(s), Deck, Pool, Patio, Propane Tank - Leased
- Has private pool: Yes
- Pool features: Above Ground
Lot
- Size: 3.41 Acres
Details
- Parcel number: 30004067002
- Zoning: 30RA
- Special conditions: None
Construction
Type & style
- Home type: SingleFamily
- Architectural style: Colonial
- Property subtype: Single Family Residence
Materials
- Vinyl Siding
- Roof: Asphalt,Fiberglass
Condition
- Year built: 2004
Utilities & green energy
- Sewer: Septic Tank
- Water: Well
Community & neighborhood
Location
- Region: Kintnersville
- Subdivision: Not in Development
Other
Other facts
- Listing terms: Cash,Conventional,FHA 203(k),VA Loan
- Ownership type: Fee Simple
Price history
| Date | Event | Price |
|---|---|---|
| 1/30/2024 | Sold | $640,000-1.5%$238/sqft |
Source: | ||
| 12/21/2023 | Pending sale | $649,900$242/sqft |
Source: | ||
| 11/29/2023 | Price change | $649,900-3.7%$242/sqft |
Source: | ||
| 10/24/2023 | Listed for sale | $674,900$251/sqft |
Source: | ||
| 10/13/2023 | Pending sale | $674,900$251/sqft |
Source: | ||
Public tax history
Tax history is unavailable.
Find assessor info on the county website
Neighborhood: 18930
Nearby schools
GreatSchools rating
- 9/10Durham-Nockamixon El SchoolGrades: K-5Distance: 0.6 mi
- 6/10Palisades Middle SchoolGrades: 6-8Distance: 0.4 mi
- 6/10Palisades High SchoolGrades: 9-12Distance: 0.7 mi
Schools provided by the listing agent
- District: Palisades
Source: GLVR. This data may not be complete. We recommend contacting the local school district to confirm school assignments for this home.
Get a cash offer in 3 minutes
Find out how much your home could sell for in as little as 3 minutes with a no-obligation cash offer.
Estimated market value
$726,000

