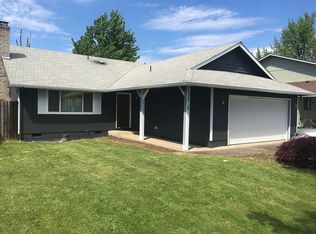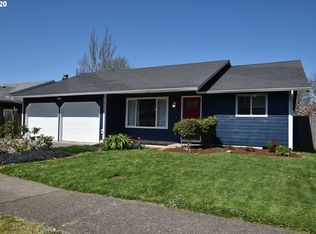Sold
$405,000
4855 Camellia St, Springfield, OR 97478
3beds
1,256sqft
Residential, Single Family Residence
Built in 1978
6,098.4 Square Feet Lot
$404,500 Zestimate®
$322/sqft
$2,028 Estimated rent
Home value
$404,500
$372,000 - $441,000
$2,028/mo
Zestimate® history
Loading...
Owner options
Explore your selling options
What's special
Charming Move-In Ready Home with Thoughtful One-Level Living and Backyard Oasis! Welcome to this well maintained, move-in ready home that offers comfort, convenience, and character all on one thoughtfully designed level. Featuring 3 spacious bedrooms and 2 full bathrooms. Step into a bright and welcoming living room, complete with a charming bay window that lets in natural light and a custom built-in entertainment center for all your media needs. It's a perfect space to relax or entertain guests. Flowing seamlessly from the living area, you'll find a large open dining and family room enhanced by newer luxury vinyl plank flooring that combines durability with modern style. A striking fireplace creates a cozy ambiance, while a sliding glass door opens up to a private back patio—ideal for barbecues, morning coffee, or unwinding after a long day.The kitchen is both functional and inviting, offering plenty of cabinetry and countertop space. All kitchen appliances are included, making your move easy and hassle-free. Whether you're preparing meals for the family or hosting a dinner party, this kitchen is ready for it all. The primary bedroom offers a peaceful retreat with ample closet space and an en-suite bathroom, while two additional bedrooms provide flexibility for guest rooms, home office space, or hobbies. The second full bathroom is conveniently located and well-appointed.Step outside into a fully fenced backyard that’s ready for your green thumb and country dreams. You'll find raised garden beds for growing your favorite vegetables and herbs, plus a charming chicken coop for fresh eggs and backyard homesteading. There's still plenty of space for pets, play, or simply enjoying the outdoors. Recent upgrades include a new roof (2022) and a high-efficiency heat pump (2023) to keep you comfortable year-round. This home is move-in ready!
Zillow last checked: 8 hours ago
Listing updated: July 04, 2025 at 02:49am
Listed by:
Heidi Kitt 541-606-4515,
Hybrid Real Estate
Bought with:
Melissa Shea, 201235091
Premiere Property Group LLC
Source: RMLS (OR),MLS#: 104839822
Facts & features
Interior
Bedrooms & bathrooms
- Bedrooms: 3
- Bathrooms: 2
- Full bathrooms: 2
- Main level bathrooms: 2
Primary bedroom
- Features: Bathroom, Walkin Closet, Wallto Wall Carpet
- Level: Main
- Area: 121
- Dimensions: 11 x 11
Bedroom 2
- Features: Wallto Wall Carpet
- Level: Main
- Area: 99
- Dimensions: 9 x 11
Bedroom 3
- Features: Wallto Wall Carpet
- Level: Main
- Area: 99
- Dimensions: 9 x 11
Dining room
- Features: Family Room Kitchen Combo, Fireplace, Sliding Doors, Laminate Flooring
- Level: Main
- Area: 294
- Dimensions: 14 x 21
Kitchen
- Features: Eat Bar, Laminate Flooring
- Level: Main
- Area: 72
- Width: 9
Living room
- Features: Bay Window, Builtin Features, Wallto Wall Carpet
- Level: Main
- Area: 187
- Dimensions: 11 x 17
Heating
- Heat Pump, Fireplace(s)
Cooling
- Heat Pump
Appliances
- Included: Built-In Range, Dishwasher, Disposal, Free-Standing Refrigerator, Microwave, Electric Water Heater
Features
- Family Room Kitchen Combo, Eat Bar, Built-in Features, Bathroom, Walk-In Closet(s)
- Flooring: Laminate, Vinyl, Wall to Wall Carpet
- Doors: Sliding Doors
- Windows: Double Pane Windows, Vinyl Frames, Bay Window(s)
- Basement: Crawl Space
- Number of fireplaces: 1
Interior area
- Total structure area: 1,256
- Total interior livable area: 1,256 sqft
Property
Parking
- Total spaces: 2
- Parking features: Driveway, On Street, Garage Door Opener, Attached
- Attached garage spaces: 2
- Has uncovered spaces: Yes
Features
- Levels: One
- Stories: 1
- Patio & porch: Patio
- Exterior features: Raised Beds, Yard
- Fencing: Fenced
Lot
- Size: 6,098 sqft
- Features: Level, SqFt 5000 to 6999
Details
- Additional structures: PoultryCoop
- Parcel number: 1203213
Construction
Type & style
- Home type: SingleFamily
- Property subtype: Residential, Single Family Residence
Materials
- T111 Siding
- Foundation: Concrete Perimeter
- Roof: Composition
Condition
- Resale
- New construction: No
- Year built: 1978
Utilities & green energy
- Sewer: Public Sewer
- Water: Public
- Utilities for property: Cable Connected
Community & neighborhood
Security
- Security features: Sidewalk
Location
- Region: Springfield
Other
Other facts
- Listing terms: Cash,Conventional
- Road surface type: Concrete, Paved
Price history
| Date | Event | Price |
|---|---|---|
| 7/3/2025 | Sold | $405,000-4.7%$322/sqft |
Source: | ||
| 6/13/2025 | Pending sale | $425,000$338/sqft |
Source: | ||
| 6/2/2025 | Listed for sale | $425,000+28.7%$338/sqft |
Source: | ||
| 4/6/2021 | Sold | $330,100+40.5%$263/sqft |
Source: | ||
| 8/15/2017 | Sold | $235,000-2%$187/sqft |
Source: | ||
Public tax history
Tax history is unavailable.
Find assessor info on the county website
Neighborhood: 97478
Nearby schools
GreatSchools rating
- 3/10Mt Vernon Elementary SchoolGrades: K-5Distance: 1 mi
- 6/10Agnes Stewart Middle SchoolGrades: 6-8Distance: 1.8 mi
- 5/10Thurston High SchoolGrades: 9-12Distance: 1.4 mi
Schools provided by the listing agent
- Elementary: Mt Vernon
- Middle: Agnes Stewart
- High: Thurston
Source: RMLS (OR). This data may not be complete. We recommend contacting the local school district to confirm school assignments for this home.

Get pre-qualified for a loan
At Zillow Home Loans, we can pre-qualify you in as little as 5 minutes with no impact to your credit score.An equal housing lender. NMLS #10287.

