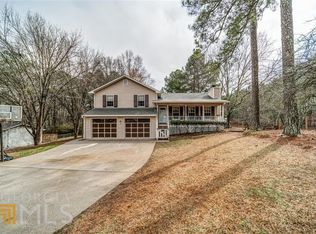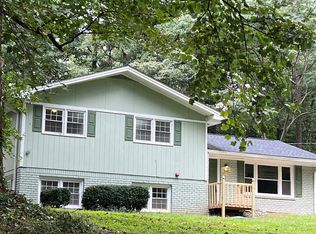Closed
$324,000
4855 Brownsville Rd, Acworth, GA 30127
3beds
2,028sqft
Single Family Residence
Built in 1981
1 Acres Lot
$322,500 Zestimate®
$160/sqft
$1,978 Estimated rent
Home value
$322,500
$300,000 - $348,000
$1,978/mo
Zestimate® history
Loading...
Owner options
Explore your selling options
What's special
Welcome to this beautifully updated 3-bedroom, 2-bath ranch, perfectly situated on a spacious lot that offers comfort, functionality, and room to grow. Step inside to an open, light-filled floor plan featuring brand-new carpet, durable LVP flooring, and fresh, modern paint throughout. The updated kitchen is the heart of the home, showcasing sleek stainless steel appliances and a layout ideal for both everyday living and entertaining. Enjoy effortless flow from the kitchen into the dining and living areas-perfect for hosting guests or simply unwinding at the end of the day. The finished basement offers incredible flexibility, with space for a home office, gym, media room, or additional living area to fit your lifestyle. Step outside to a private deck overlooking the expansive backyard-ideal for gardening, play, or creating your dream outdoor retreat. Major upgrades include a NEW roof, HVAC system, and water heater-move-in ready with peace of mind! This classic ranch has been thoughtfully updated and is ready to welcome you home. Don't miss your chance to own this versatile, turnkey property!
Zillow last checked: 8 hours ago
Listing updated: September 05, 2025 at 01:40pm
Listed by:
Robert Norris 470-379-6258,
Atlanta Communities
Bought with:
Frank A Flucas, 252542
Flucas Team Realty
Source: GAMLS,MLS#: 10570660
Facts & features
Interior
Bedrooms & bathrooms
- Bedrooms: 3
- Bathrooms: 2
- Full bathrooms: 2
- Main level bathrooms: 2
- Main level bedrooms: 3
Kitchen
- Features: Breakfast Area
Heating
- Central
Cooling
- Ceiling Fan(s), Central Air
Appliances
- Included: Dishwasher, Refrigerator
- Laundry: Other
Features
- Master On Main Level, Other, Walk-In Closet(s)
- Flooring: Carpet
- Basement: Daylight,Exterior Entry,Finished,Interior Entry
- Has fireplace: No
- Common walls with other units/homes: No Common Walls
Interior area
- Total structure area: 2,028
- Total interior livable area: 2,028 sqft
- Finished area above ground: 2,028
- Finished area below ground: 0
Property
Parking
- Total spaces: 2
- Parking features: Off Street
Features
- Levels: One
- Stories: 1
- Patio & porch: Deck
- Fencing: Back Yard
- Body of water: None
Lot
- Size: 1 Acres
- Features: Other
Details
- Parcel number: 19111800050
- Special conditions: Investor Owned,No Disclosure
Construction
Type & style
- Home type: SingleFamily
- Architectural style: Ranch
- Property subtype: Single Family Residence
Materials
- Other
- Roof: Composition
Condition
- Resale
- New construction: No
- Year built: 1981
Utilities & green energy
- Sewer: Septic Tank
- Water: Public
- Utilities for property: Cable Available, Electricity Available, Water Available
Community & neighborhood
Community
- Community features: None
Location
- Region: Acworth
- Subdivision: None
HOA & financial
HOA
- Has HOA: No
- Services included: None
Other
Other facts
- Listing agreement: Exclusive Right To Sell
Price history
| Date | Event | Price |
|---|---|---|
| 9/5/2025 | Sold | $324,000-0.3%$160/sqft |
Source: | ||
| 8/4/2025 | Pending sale | $324,900$160/sqft |
Source: | ||
| 7/24/2025 | Listed for sale | $324,9000%$160/sqft |
Source: | ||
| 7/24/2025 | Listing removed | $325,000$160/sqft |
Source: | ||
| 5/22/2025 | Listed for sale | $325,000$160/sqft |
Source: | ||
Public tax history
| Year | Property taxes | Tax assessment |
|---|---|---|
| 2024 | $2,806 +16.9% | $93,060 +16.9% |
| 2023 | $2,400 +13% | $79,596 +13.7% |
| 2022 | $2,124 +41.1% | $69,996 +41.1% |
Find assessor info on the county website
Neighborhood: 30127
Nearby schools
GreatSchools rating
- 6/10Powder Springs Elementary SchoolGrades: PK-5Distance: 2 mi
- 8/10Cooper Middle SchoolGrades: 6-8Distance: 4.3 mi
- 5/10Mceachern High SchoolGrades: 9-12Distance: 4.6 mi
Schools provided by the listing agent
- Elementary: Powder Springs
- Middle: Cooper
- High: Mceachern
Source: GAMLS. This data may not be complete. We recommend contacting the local school district to confirm school assignments for this home.
Get a cash offer in 3 minutes
Find out how much your home could sell for in as little as 3 minutes with a no-obligation cash offer.
Estimated market value$322,500
Get a cash offer in 3 minutes
Find out how much your home could sell for in as little as 3 minutes with a no-obligation cash offer.
Estimated market value
$322,500

