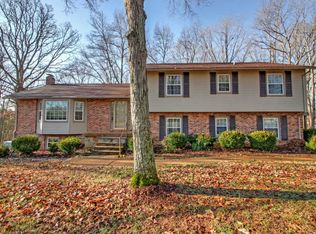Closed
$1,200,000
4855 Alvin Sperry Rd, Mount Juliet, TN 37122
3beds
3,446sqft
Single Family Residence, Residential
Built in 1986
5.45 Acres Lot
$1,170,400 Zestimate®
$348/sqft
$5,253 Estimated rent
Home value
$1,170,400
$1.09M - $1.25M
$5,253/mo
Zestimate® history
Loading...
Owner options
Explore your selling options
What's special
Built by an architect in the late 80s, this stunning one-of-one home, placed on a 5+ acre lot doesn't come around often. Step inside to 14ft tall ceilings, allowing natural light to fill each corner of the home, giving the perfect feel of airy and openness. This one-level home features 3 BR - 3/1 BA, a large living area, a huge bonus/flex space, and an expansive backyard with a in-ground pool. The kitchen is packed with all-new KitchenAid stainless appliances, double sinks, quartz counters, a walk-in pantry, and more. Tucked away on a quiet street, this home offers complete privacy and seclusion, while still being conveniently located, minutes to eateries, shopping, boat docks, and a short commute to Downtown Nashville and BNA Airport. The large flat lot allows for future outbuildings/ additions if desired to create a true compound. New HVAC, plumbing, electrical, roof, pool liner, and more. NO HOA.
Zillow last checked: 8 hours ago
Listing updated: September 03, 2024 at 02:47pm
Listing Provided by:
John Omer 615-635-1660,
Keller Williams Realty Nashville/Franklin
Bought with:
Andy Chambers / (615) 887-0656, 371512
The Ashton Real Estate Group of RE/MAX Advantage
Source: RealTracs MLS as distributed by MLS GRID,MLS#: 2667121
Facts & features
Interior
Bedrooms & bathrooms
- Bedrooms: 3
- Bathrooms: 4
- Full bathrooms: 3
- 1/2 bathrooms: 1
- Main level bedrooms: 3
Bedroom 1
- Features: Walk-In Closet(s)
- Level: Walk-In Closet(s)
- Area: 240 Square Feet
- Dimensions: 15x16
Bedroom 2
- Features: Walk-In Closet(s)
- Level: Walk-In Closet(s)
- Area: 168 Square Feet
- Dimensions: 12x14
Bedroom 3
- Features: Walk-In Closet(s)
- Level: Walk-In Closet(s)
- Area: 168 Square Feet
- Dimensions: 12x14
Bonus room
- Features: Main Level
- Level: Main Level
- Area: 520 Square Feet
- Dimensions: 20x26
Dining room
- Features: Combination
- Level: Combination
- Area: 400 Square Feet
- Dimensions: 16x25
Kitchen
- Features: Pantry
- Level: Pantry
- Area: 400 Square Feet
- Dimensions: 16x25
Living room
- Features: Combination
- Level: Combination
- Area: 552 Square Feet
- Dimensions: 23x24
Heating
- Central, Electric
Cooling
- Central Air, Electric
Appliances
- Included: Dishwasher, Disposal, Freezer, Microwave, Refrigerator, Washer, Double Oven, Electric Oven, Cooktop
Features
- Extra Closets, High Ceilings, Pantry, Walk-In Closet(s), Primary Bedroom Main Floor
- Flooring: Wood, Tile
- Basement: Crawl Space
- Number of fireplaces: 1
- Fireplace features: Living Room, Wood Burning
Interior area
- Total structure area: 3,446
- Total interior livable area: 3,446 sqft
- Finished area above ground: 3,446
Property
Parking
- Total spaces: 2
- Parking features: Garage Faces Side
- Garage spaces: 2
Features
- Levels: One
- Stories: 1
- Patio & porch: Porch, Covered, Deck
- Has private pool: Yes
- Pool features: In Ground
- Fencing: Back Yard
Lot
- Size: 5.45 Acres
- Dimensions: 237,700
- Features: Private, Wooded
Details
- Parcel number: 11000007800
- Special conditions: Standard
Construction
Type & style
- Home type: SingleFamily
- Architectural style: Contemporary
- Property subtype: Single Family Residence, Residential
Materials
- Fiber Cement, Masonite
- Roof: Shingle
Condition
- New construction: No
- Year built: 1986
Utilities & green energy
- Sewer: Septic Tank
- Water: Public
- Utilities for property: Electricity Available, Water Available
Community & neighborhood
Location
- Region: Mount Juliet
- Subdivision: None
Price history
| Date | Event | Price |
|---|---|---|
| 9/3/2024 | Sold | $1,200,000-7.3%$348/sqft |
Source: | ||
| 7/28/2024 | Contingent | $1,295,000$376/sqft |
Source: | ||
| 6/14/2024 | Listed for sale | $1,295,000-5.8%$376/sqft |
Source: | ||
| 6/10/2024 | Listing removed | -- |
Source: | ||
| 5/8/2024 | Price change | $1,375,000-3.5%$399/sqft |
Source: | ||
Public tax history
| Year | Property taxes | Tax assessment |
|---|---|---|
| 2024 | $3,299 | $112,900 |
| 2023 | $3,299 | $112,900 |
| 2022 | $3,299 -1% | $112,900 |
Find assessor info on the county website
Neighborhood: 37122
Nearby schools
GreatSchools rating
- 6/10Ruby Major Elementary SchoolGrades: PK-5Distance: 1.4 mi
- 3/10Donelson Middle SchoolGrades: 6-8Distance: 5.6 mi
- 3/10McGavock High SchoolGrades: 9-12Distance: 7.2 mi
Schools provided by the listing agent
- Elementary: Ruby Major Elementary
- Middle: Donelson Middle
- High: McGavock Comp High School
Source: RealTracs MLS as distributed by MLS GRID. This data may not be complete. We recommend contacting the local school district to confirm school assignments for this home.
Get a cash offer in 3 minutes
Find out how much your home could sell for in as little as 3 minutes with a no-obligation cash offer.
Estimated market value
$1,170,400
Get a cash offer in 3 minutes
Find out how much your home could sell for in as little as 3 minutes with a no-obligation cash offer.
Estimated market value
$1,170,400
