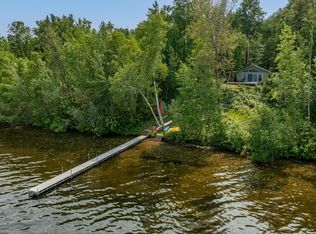Closed
$470,000
48546 Pillar Rd, Deer River, MN 56636
3beds
2,016sqft
Single Family Residence
Built in 1980
1.1 Acres Lot
$470,100 Zestimate®
$233/sqft
$2,210 Estimated rent
Home value
$470,100
$409,000 - $541,000
$2,210/mo
Zestimate® history
Loading...
Owner options
Explore your selling options
What's special
This lake 3 bedroom, 2 bathroom home has modern comforts and beautiful views of Jessie Lake at the end of a private road near the Chippewa National Forest. You enter into a bright living room that has many windows and a gas fireplace. The kitchen has been updated with custom cabinets while the dining area has bar seating and room for a dining room table. Enjoy stunning lake views from the wrap-around deck that looks out over nearby butterfly garden. The lower-level patio is great for entertaining and just a short distance from the lake. The large basement family room is complete with wood fireplace. You are just minutes away from many other premier Northern Minnesota lakes! This home is well-built and well-maintained, from the poured foundation to updated mechanicals. The roof was replaced and the house was painted in May of 2024. Many home furnishings may stay if desired so you can begin your “lake living” on day one. Don’t miss this truly turn-key lake home! Septic is compliant.
Zillow last checked: 8 hours ago
Listing updated: August 27, 2025 at 10:25pm
Listed by:
Bridger Hopkins 218-398-3876,
GRAND PROPERTIES REAL ESTATE
Bought with:
Michelle Kutschat
CENTURY 21 LAND OF LAKES
Source: NorthstarMLS as distributed by MLS GRID,MLS#: 6535734
Facts & features
Interior
Bedrooms & bathrooms
- Bedrooms: 3
- Bathrooms: 2
- 3/4 bathrooms: 2
Bedroom 1
- Level: Main
- Area: 90 Square Feet
- Dimensions: 9 x 10
Bedroom 2
- Level: Main
- Area: 100 Square Feet
- Dimensions: 10 x 10
Bedroom 3
- Level: Basement
- Area: 108 Square Feet
- Dimensions: 9 x 12
Bathroom
- Level: Main
- Area: 42 Square Feet
- Dimensions: 6 x 7
Bathroom
- Level: Basement
- Area: 30 Square Feet
- Dimensions: 5 x 6
Other
- Level: Basement
- Area: 60 Square Feet
- Dimensions: 5 x 12
Dining room
- Level: Main
- Area: 80 Square Feet
- Dimensions: 10 x 8
Family room
- Level: Basement
- Area: 364 Square Feet
- Dimensions: 13 x 28
Kitchen
- Level: Main
- Area: 90 Square Feet
- Dimensions: 10 x 9
Laundry
- Level: Basement
- Area: 153 Square Feet
- Dimensions: 17 x 9
Living room
- Level: Main
- Area: 221 Square Feet
- Dimensions: 17 x 13
Heating
- Forced Air, Fireplace(s)
Cooling
- Central Air
Appliances
- Included: Dryer, Range, Refrigerator, Washer
Features
- Basement: 8 ft+ Pour
- Number of fireplaces: 2
- Fireplace features: Gas, Living Room, Wood Burning
Interior area
- Total structure area: 2,016
- Total interior livable area: 2,016 sqft
- Finished area above ground: 1,008
- Finished area below ground: 1,008
Property
Parking
- Total spaces: 3
- Parking features: Detached, Gravel, Insulated Garage
- Garage spaces: 3
- Details: Garage Dimensions (40X24)
Accessibility
- Accessibility features: None
Features
- Levels: Two
- Stories: 2
- Patio & porch: Deck, Front Porch
- Has view: Yes
- View description: East, Panoramic
- Waterfront features: Lake Front, Waterfront Elevation(15-26), Waterfront Num(31078600), Lake Bottom(Hard, Sand), Lake Acres(1740), Lake Depth(42)
- Body of water: Jessie
- Frontage length: Water Frontage: 150
Lot
- Size: 1.10 Acres
- Dimensions: 150 x 311 x 150 x 327
- Features: Accessible Shoreline, Many Trees
Details
- Additional structures: Additional Garage
- Foundation area: 1008
- Parcel number: 090033150
- Zoning description: Residential-Single Family
Construction
Type & style
- Home type: SingleFamily
- Property subtype: Single Family Residence
Materials
- Wood Siding, Frame
- Roof: Asphalt
Condition
- Age of Property: 45
- New construction: No
- Year built: 1980
Utilities & green energy
- Electric: 100 Amp Service, Power Company: Northern Itasca Electric
- Gas: Propane, Wood
- Sewer: Mound Septic, Septic System Compliant - Yes
- Water: Drilled
Community & neighborhood
Location
- Region: Deer River
HOA & financial
HOA
- Has HOA: No
Price history
| Date | Event | Price |
|---|---|---|
| 8/27/2024 | Sold | $470,000-1.1%$233/sqft |
Source: | ||
| 7/25/2024 | Pending sale | $475,000$236/sqft |
Source: | ||
| 7/9/2024 | Listed for sale | $475,000-5%$236/sqft |
Source: | ||
| 7/1/2024 | Listing removed | -- |
Source: | ||
| 6/8/2024 | Price change | $499,900-4.8%$248/sqft |
Source: | ||
Public tax history
| Year | Property taxes | Tax assessment |
|---|---|---|
| 2024 | $2,397 +20.4% | $306,828 -3.9% |
| 2023 | $1,991 -3.6% | $319,190 |
| 2022 | $2,066 -0.7% | -- |
Find assessor info on the county website
Neighborhood: 56636
Nearby schools
GreatSchools rating
- 6/10King Elementary SchoolGrades: PK-5Distance: 17.4 mi
- 4/10Deer River SecondaryGrades: 6-12Distance: 16.9 mi

Get pre-qualified for a loan
At Zillow Home Loans, we can pre-qualify you in as little as 5 minutes with no impact to your credit score.An equal housing lender. NMLS #10287.
