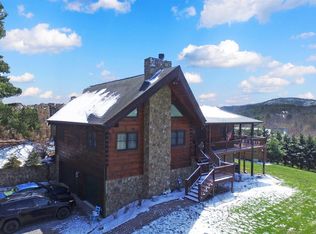Sold for $284,000 on 10/14/25
$284,000
4854 Webbs Mill Rd N, Riner, VA 24149
3beds
1,884sqft
Detached
Built in 1973
1.9 Acres Lot
$286,000 Zestimate®
$151/sqft
$1,705 Estimated rent
Home value
$286,000
Estimated sales range
Not available
$1,705/mo
Zestimate® history
Loading...
Owner options
Explore your selling options
What's special
Charming 3-bedroom 2-bathroom brick ranch. This home provides privacy featuring a newly fenced yard making it ideal for kids, pets and simply enjoying the outdoors. Beautiful adjacent wood views. This is a well-maintained home with new windows for energy efficiency & natural light. New paint throughout, new pressure tank, conduct cleaning, Roof Maxx treatment. Large Master bedroom with on suite bath as well as 2 more spacious bedrooms. Large formal living area that has been opened up to created great flow with a formal dining room and Eat in Kitchen. Also enjoy a large family room featuring a wood stove insert. Just off the kitchen step into the sunroom that leads outside the property boosting a convenient carport and a two-bay detached shed ideal for storage, hobbies, or a workshop. Conveniently located to Riner, the Town of Floyd, Christiansburg or Blacksburg. This home is move-in ready and waiting for its next owner! Schedule a showing today!
Zillow last checked: 8 hours ago
Listing updated: October 15, 2025 at 07:19am
Listed by:
Amanda Sowers,
Thomas & Wall Real Estate LLC
Bought with:
Jocelyn Coulston
Thomas & Wall Real Estate LLC
Source: New River Valley AOR,MLS#: 423832
Facts & features
Interior
Bedrooms & bathrooms
- Bedrooms: 3
- Bathrooms: 2
- Full bathrooms: 2
- Main level bathrooms: 2
- Main level bedrooms: 3
Basement
- Area: 0
Heating
- Heat Pump
Cooling
- Heat Pump
Appliances
- Included: Dishwasher, Electric Range, Refrigerator, Electric Water Heater
Features
- Master Downstairs
- Flooring: Laminate
- Windows: Storm Window(s)
- Basement: Crawl Space
- Attic: Access Only
- Has fireplace: Yes
- Fireplace features: Family Room
Interior area
- Total structure area: 1,884
- Total interior livable area: 1,884 sqft
- Finished area above ground: 1,884
- Finished area below ground: 0
Property
Parking
- Total spaces: 1
- Parking features: Attached
- Attached garage spaces: 1
Features
- Levels: One
- Stories: 1
- Patio & porch: Porch, Patio
- Exterior features: Garden, Private Yard
- Fencing: Fenced
Lot
- Size: 1.90 Acres
Details
- Parcel number: 1438
Construction
Type & style
- Home type: SingleFamily
- Architectural style: Ranch
- Property subtype: Detached
Materials
- Brick
- Roof: Shingle
Condition
- Year built: 1973
Utilities & green energy
- Sewer: Septic Tank
- Water: Well
Community & neighborhood
Location
- Region: Riner
- Subdivision: None
HOA & financial
HOA
- Has HOA: No
Price history
| Date | Event | Price |
|---|---|---|
| 10/14/2025 | Sold | $284,000$151/sqft |
Source: | ||
| 9/13/2025 | Pending sale | $284,000$151/sqft |
Source: | ||
| 8/16/2025 | Price change | $284,000-3.4%$151/sqft |
Source: | ||
| 6/22/2025 | Price change | $294,000-1.7%$156/sqft |
Source: | ||
| 5/8/2025 | Price change | $299,000-3.2%$159/sqft |
Source: | ||
Public tax history
| Year | Property taxes | Tax assessment |
|---|---|---|
| 2025 | -- | $245,200 +53.3% |
| 2024 | $1,071 +3.1% | $159,900 |
| 2023 | $1,039 | $159,900 |
Find assessor info on the county website
Neighborhood: 24149
Nearby schools
GreatSchools rating
- 3/10Floyd Elementary SchoolGrades: PK-7Distance: 9.1 mi
- 7/10Floyd County High SchoolGrades: 8-12Distance: 9.1 mi
Schools provided by the listing agent
- Elementary: Floyd
- High: Floyd County
- District: Floyd
Source: New River Valley AOR. This data may not be complete. We recommend contacting the local school district to confirm school assignments for this home.

Get pre-qualified for a loan
At Zillow Home Loans, we can pre-qualify you in as little as 5 minutes with no impact to your credit score.An equal housing lender. NMLS #10287.
