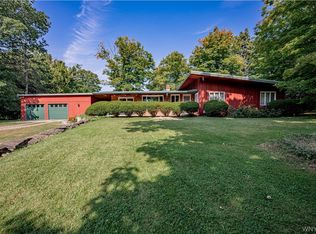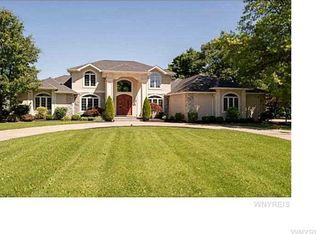Closed
$360,000
4854 Townline Rd, Lockport, NY 14094
3beds
1,988sqft
Single Family Residence
Built in 1966
4.8 Acres Lot
$376,300 Zestimate®
$181/sqft
$1,891 Estimated rent
Home value
$376,300
$339,000 - $414,000
$1,891/mo
Zestimate® history
Loading...
Owner options
Explore your selling options
What's special
Mid Century Modern, Frank Lloyd Wright inspired ranch nestled on 4.8 acres on the escarpment!
Take a step back in time and enjoy this amazing home. Foyer w/ slate flooring. Open living room with vaulted ceilings and large windows. Fireplace with imported marble from Italy. Hearth is slate. Red wood beams and original grass cloth wall coverings in living rm, dining rm, and foyer. Kitchen-original cupboards but they have been painted. Built in food processor, breakfast island, built in desk. 2 built in ovens. Indoor grill with rotisserie-covered vent to prevent heat loss. 1st floor laundry/utility room with built ins and office space. 3 bedrooms with generously sized closets. 1 bathroom. Bedroom currently being used as a den has an additional 14x8 space that was originally going to be a primary bath. Waste and water lines are in place. Home has many great features. Central vac, new gutters, cameras attached to the house need batteries.2.5 car detached garage with a connecting breezeway. Private deck on back of house with sliders to kitchen. Fabulous one of a kind!
Zillow last checked: 8 hours ago
Listing updated: December 14, 2023 at 01:25pm
Listed by:
Kathleen M DiMillo 716-622-0530,
HUNT Real Estate Corporation
Bought with:
Kathleen M DiMillo, 40DI1122430
HUNT Real Estate Corporation
Source: NYSAMLSs,MLS#: B1500100 Originating MLS: Buffalo
Originating MLS: Buffalo
Facts & features
Interior
Bedrooms & bathrooms
- Bedrooms: 3
- Bathrooms: 1
- Full bathrooms: 1
- Main level bathrooms: 1
- Main level bedrooms: 3
Bedroom 1
- Level: First
- Dimensions: 23 x 13
Bedroom 1
- Level: First
- Dimensions: 23.00 x 13.00
Bedroom 2
- Level: First
- Dimensions: 13 x 13
Bedroom 2
- Level: First
- Dimensions: 13.00 x 13.00
Bedroom 3
- Level: First
- Dimensions: 12 x 10
Bedroom 3
- Level: First
- Dimensions: 12.00 x 10.00
Dining room
- Level: First
- Dimensions: 13 x 11
Dining room
- Level: First
- Dimensions: 13.00 x 11.00
Kitchen
- Level: First
- Dimensions: 24 x 14
Kitchen
- Level: First
- Dimensions: 24.00 x 14.00
Living room
- Level: First
- Dimensions: 23 x 16
Living room
- Level: First
- Dimensions: 23.00 x 16.00
Other
- Level: First
- Dimensions: 14 x 10
Other
- Level: First
- Dimensions: 14.00 x 10.00
Heating
- Oil, Baseboard, Hot Water
Appliances
- Included: Built-In Range, Built-In Oven, Dryer, Dishwasher, Electric Cooktop, Oil Water Heater, Refrigerator, Washer
- Laundry: Main Level
Features
- Ceiling Fan(s), Cathedral Ceiling(s), Central Vacuum, Den, Separate/Formal Dining Room, Eat-in Kitchen, Separate/Formal Living Room, Pantry, Sliding Glass Door(s), Natural Woodwork, Window Treatments, Bedroom on Main Level
- Flooring: Carpet, Hardwood, Other, See Remarks, Varies, Vinyl
- Doors: Sliding Doors
- Windows: Drapes
- Basement: Crawl Space
- Number of fireplaces: 1
Interior area
- Total structure area: 1,988
- Total interior livable area: 1,988 sqft
Property
Parking
- Total spaces: 2.5
- Parking features: Carport, Detached, Garage, Other
- Garage spaces: 2.5
- Has carport: Yes
Features
- Levels: One
- Stories: 1
- Patio & porch: Open, Porch
- Exterior features: Gravel Driveway
Lot
- Size: 4.80 Acres
- Dimensions: 523 x 399
- Features: Other, Pie Shaped Lot, Residential Lot, See Remarks
Details
- Parcel number: 2920000930000002024000
- Special conditions: Standard
Construction
Type & style
- Home type: SingleFamily
- Architectural style: Ranch
- Property subtype: Single Family Residence
Materials
- Brick, Other, See Remarks, Wood Siding, Copper Plumbing
- Foundation: Block, Other, See Remarks
- Roof: Membrane,Rubber
Condition
- Resale
- Year built: 1966
Utilities & green energy
- Electric: Circuit Breakers
- Sewer: Septic Tank
- Water: Well
Community & neighborhood
Location
- Region: Lockport
- Subdivision: Holland Land Companys
Other
Other facts
- Listing terms: Cash,Conventional
Price history
| Date | Event | Price |
|---|---|---|
| 12/13/2023 | Sold | $360,000-4%$181/sqft |
Source: | ||
| 10/13/2023 | Pending sale | $374,900$189/sqft |
Source: | ||
| 10/6/2023 | Price change | $374,900-6.3%$189/sqft |
Source: | ||
| 9/25/2023 | Listed for sale | $399,900$201/sqft |
Source: | ||
Public tax history
Tax history is unavailable.
Neighborhood: 14094
Nearby schools
GreatSchools rating
- 5/10Anna Merritt Elementary SchoolGrades: K-4Distance: 2.5 mi
- 7/10North Park Junior High SchoolGrades: 7-8Distance: 2.5 mi
- 5/10Lockport High SchoolGrades: 9-12Distance: 3.9 mi
Schools provided by the listing agent
- District: Lockport
Source: NYSAMLSs. This data may not be complete. We recommend contacting the local school district to confirm school assignments for this home.

