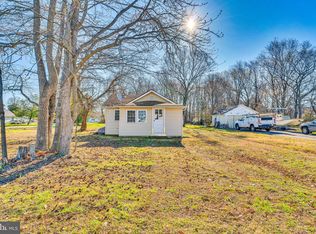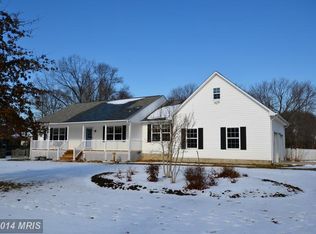Sold for $306,000 on 05/23/25
$306,000
4854 Avery Rd, Shady Side, MD 20764
2beds
704sqft
Single Family Residence
Built in 1930
1.97 Acres Lot
$307,100 Zestimate®
$435/sqft
$2,049 Estimated rent
Home value
$307,100
$286,000 - $329,000
$2,049/mo
Zestimate® history
Loading...
Owner options
Explore your selling options
What's special
Very rare to find an adorable little cottage located on approximately 2 acres. Newer roof, windows & doors. This one has 2 beds, 1 bath, a bright open sunroom thats perfect for a family / living room, a cute little kitchen & dining room. Full size stackable washer/dryer. Newer two zone ductless mini-split. This beauty sits on almost two acres of flat & open land backing to woods. There is a nice new shed as well as part of the rear yard being fenced in. It's one of the largest / flattest lots in Shady Side, so don't miss seeing this amazing location. The home has been well cared for, but being sold AS-IS. No covenants or restrictions, plenty of parking for your boat or RV. Walk to Shady Side Elementary school, restaurant, grocery store & local marina. Home was just hooked to public sewer. 50 minutes to D.C, 30 minutes to Annapolis. Why pay rent when you can own for less or if you are looking for that perfect lot in a quiet community close to the water to turn into your dream home oasis... You've found it. This one will not last long, so make sure to see it as soon as you can.
Zillow last checked: 8 hours ago
Listing updated: May 23, 2025 at 10:40am
Listed by:
Vince Damico 443-605-0776,
RE/MAX Advantage Realty
Bought with:
Linda Stock
RE/MAX One
Source: Bright MLS,MLS#: MDAA2112496
Facts & features
Interior
Bedrooms & bathrooms
- Bedrooms: 2
- Bathrooms: 1
- Full bathrooms: 1
- Main level bathrooms: 1
- Main level bedrooms: 2
Bedroom 1
- Level: Main
Bedroom 2
- Level: Main
Bathroom 1
- Level: Main
Dining room
- Level: Main
Kitchen
- Level: Main
Other
- Level: Main
Heating
- Other, Wall Unit, Electric
Cooling
- Ceiling Fan(s), Ductless, Electric
Appliances
- Included: Refrigerator, Cooktop, Washer/Dryer Stacked, Water Heater, Electric Water Heater
Features
- Attic, Ceiling Fan(s), Dining Area, Entry Level Bedroom, Floor Plan - Traditional
- Flooring: Carpet
- Has basement: No
- Has fireplace: No
Interior area
- Total structure area: 704
- Total interior livable area: 704 sqft
- Finished area above ground: 704
- Finished area below ground: 0
Property
Parking
- Parking features: Driveway, Off Street
- Has uncovered spaces: Yes
Accessibility
- Accessibility features: None
Features
- Levels: One
- Stories: 1
- Pool features: None
- Fencing: Partial
Lot
- Size: 1.97 Acres
- Features: Cleared
Details
- Additional structures: Above Grade, Below Grade, Outbuilding
- Parcel number: 020700000144200
- Zoning: R1
- Special conditions: Standard
Construction
Type & style
- Home type: SingleFamily
- Architectural style: Cottage,Bungalow,Cape Cod,Ranch/Rambler
- Property subtype: Single Family Residence
Materials
- Aluminum Siding
- Foundation: Crawl Space
Condition
- New construction: No
- Year built: 1930
Utilities & green energy
- Sewer: Public Sewer
- Water: Well
Community & neighborhood
Location
- Region: Shady Side
- Subdivision: None Available
Other
Other facts
- Listing agreement: Exclusive Right To Sell
- Ownership: Fee Simple
Price history
| Date | Event | Price |
|---|---|---|
| 5/23/2025 | Sold | $306,000+2%$435/sqft |
Source: | ||
| 4/28/2025 | Pending sale | $299,900$426/sqft |
Source: | ||
| 4/25/2025 | Listed for sale | $299,900+22.4%$426/sqft |
Source: | ||
| 7/2/2020 | Sold | $245,000-2%$348/sqft |
Source: Public Record Report a problem | ||
| 6/1/2020 | Pending sale | $249,900$355/sqft |
Source: Schwartz Realty, Inc. #MDAA431214 Report a problem | ||
Public tax history
| Year | Property taxes | Tax assessment |
|---|---|---|
| 2025 | -- | $205,733 +2.8% |
| 2024 | $2,192 +3.1% | $200,167 +2.9% |
| 2023 | $2,125 +5.2% | $194,600 +0.7% |
Find assessor info on the county website
Neighborhood: 20764
Nearby schools
GreatSchools rating
- 8/10Shady Side Elementary SchoolGrades: PK-5Distance: 0.1 mi
- 8/10Southern Middle SchoolGrades: 6-8Distance: 5.7 mi
- 6/10Southern High SchoolGrades: 9-12Distance: 6.6 mi
Schools provided by the listing agent
- District: Anne Arundel County Public Schools
Source: Bright MLS. This data may not be complete. We recommend contacting the local school district to confirm school assignments for this home.

Get pre-qualified for a loan
At Zillow Home Loans, we can pre-qualify you in as little as 5 minutes with no impact to your credit score.An equal housing lender. NMLS #10287.
Sell for more on Zillow
Get a free Zillow Showcase℠ listing and you could sell for .
$307,100
2% more+ $6,142
With Zillow Showcase(estimated)
$313,242
