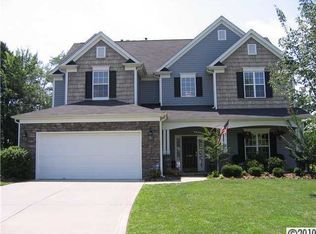Closed
$552,900
4853 Walnut Grove St, Harrisburg, NC 28075
4beds
2,884sqft
Single Family Residence
Built in 2002
0.43 Acres Lot
$552,800 Zestimate®
$192/sqft
$2,553 Estimated rent
Home value
$552,800
$525,000 - $580,000
$2,553/mo
Zestimate® history
Loading...
Owner options
Explore your selling options
What's special
Located on a quiet cul-de-sac, this well-maintained one-owner home offers 4 bedrooms, 3 full bathrooms, and 2,884 square feet of functional living space on 0.43 acres. The main level features a spacious open-concept layout, including a large family room that seamlessly connects to the kitchen. A versatile downstairs bedroom opens to an adjacent interior room, creating an ideal in-law suite or private guest retreat. Upstairs, you’ll find a generous bonus room with French doors, two additional bedrooms, and a spacious Primary Suite. The Primary bathroom includes a soaking tub, separate shower with four body jets, and a rain shower head. Step outside to a large covered patio perfect for relaxing or entertaining, overlooking a private fenced backyard with a storage shed. This thoughtfully designed home combines comfort, convenience, and space both indoors and out.
Zillow last checked: 8 hours ago
Listing updated: June 12, 2025 at 10:26am
Listing Provided by:
Nancy Jarrell newhomenancy@gmail.com,
Berkshire Hathaway HomeServices Carolinas Realty
Bought with:
Cheryl Siegfried
Redfin Corporation
Source: Canopy MLS as distributed by MLS GRID,MLS#: 4250206
Facts & features
Interior
Bedrooms & bathrooms
- Bedrooms: 4
- Bathrooms: 3
- Full bathrooms: 3
- Main level bedrooms: 1
Primary bedroom
- Level: Upper
Bedroom s
- Level: Main
Bedroom s
- Level: Upper
Bathroom full
- Level: Main
Bonus room
- Level: Upper
Dining room
- Level: Main
Kitchen
- Level: Main
Laundry
- Level: Upper
Living room
- Level: Main
Heating
- Central, Electric
Cooling
- Ceiling Fan(s), Central Air, Electric
Appliances
- Included: Dishwasher, Disposal, Electric Range
- Laundry: In Unit, Upper Level
Features
- Has basement: No
- Fireplace features: Gas
Interior area
- Total structure area: 2,884
- Total interior livable area: 2,884 sqft
- Finished area above ground: 2,884
- Finished area below ground: 0
Property
Parking
- Total spaces: 2
- Parking features: Attached Garage, Garage on Main Level
- Attached garage spaces: 2
Features
- Levels: Two
- Stories: 2
- Patio & porch: Covered
- Fencing: Back Yard,Fenced
Lot
- Size: 0.43 Acres
Details
- Additional structures: Shed(s)
- Parcel number: 55075993410000
- Zoning: RH
- Special conditions: Standard
Construction
Type & style
- Home type: SingleFamily
- Property subtype: Single Family Residence
Materials
- Stone Veneer, Vinyl
- Foundation: Slab
Condition
- New construction: No
- Year built: 2002
Utilities & green energy
- Sewer: Public Sewer
- Water: City
- Utilities for property: Cable Available, Electricity Connected
Community & neighborhood
Community
- Community features: Clubhouse, Playground, Sidewalks, Street Lights
Location
- Region: Harrisburg
- Subdivision: Rocky River Crossing
HOA & financial
HOA
- Has HOA: Yes
- HOA fee: $121 quarterly
- Association name: Kuestar
- Association phone: 704-894-9052
Other
Other facts
- Listing terms: Cash,Conventional,FHA,VA Loan
- Road surface type: Concrete, Paved
Price history
| Date | Event | Price |
|---|---|---|
| 6/6/2025 | Sold | $552,900+0.5%$192/sqft |
Source: | ||
| 5/6/2025 | Pending sale | $549,900$191/sqft |
Source: | ||
| 4/26/2025 | Listed for sale | $549,900+1471.1%$191/sqft |
Source: | ||
| 3/13/2019 | Sold | $35,000-83.9%$12/sqft |
Source: Public Record | ||
| 10/25/2002 | Sold | $217,500$75/sqft |
Source: Public Record | ||
Public tax history
| Year | Property taxes | Tax assessment |
|---|---|---|
| 2024 | $4,780 +38.5% | $484,770 +65% |
| 2023 | $3,452 | $293,780 |
| 2022 | $3,452 +7.3% | $293,780 |
Find assessor info on the county website
Neighborhood: Rocky River Crossing
Nearby schools
GreatSchools rating
- 7/10Pitts School Road ElementaryGrades: K-5Distance: 1 mi
- 10/10Hickory Ridge MiddleGrades: 6-8Distance: 1.8 mi
- 4/10Jay M Robinson HighGrades: 9-12Distance: 2.2 mi
Schools provided by the listing agent
- Elementary: Pitts School
- Middle: Roberta Road
- High: Jay M. Robinson
Source: Canopy MLS as distributed by MLS GRID. This data may not be complete. We recommend contacting the local school district to confirm school assignments for this home.
Get a cash offer in 3 minutes
Find out how much your home could sell for in as little as 3 minutes with a no-obligation cash offer.
Estimated market value
$552,800
Get a cash offer in 3 minutes
Find out how much your home could sell for in as little as 3 minutes with a no-obligation cash offer.
Estimated market value
$552,800
