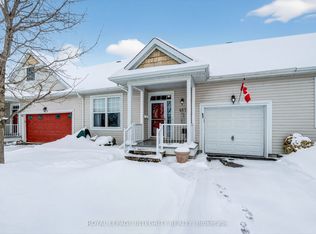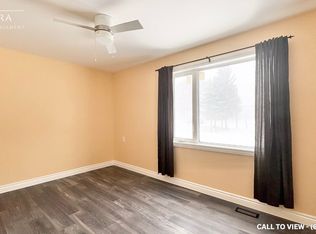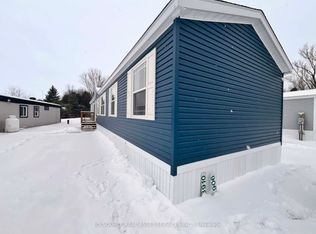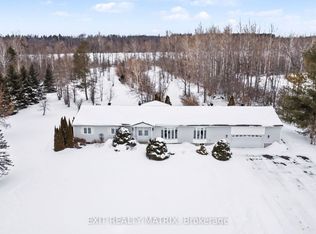Priced to sell!! Amazing opportunity to own this professionally renovated Nature Lover's Luxury Retreat!!! Renovated and designed by an architect/designer couple to meticulous detail. Craftsmanship shines throughout. Open/bright ceiling with large wood framed windows and skylights. Spacious kitchen with dazzling granite counters open to enclosed airy porch. From the living room access bedroom and office/den and another huge deck for summer crowd. Second floor bedrooms connected by stylish bridge. Primary bedroom has fireplace, heated floors, and ensuite with marble sinks! Walkout basement has large lower family room and workshop space (600sqft) to accommodate any interest with commercial grade lighting and outlets. Also boasts sound system with 10 zones built in speakers! Professionally planned landscaping throughout entire property (See attachments)! Many new upgrades!!! Offers presented 5pm May 30th, but may accept pre-emptives. 24hr irrev. on all offers.
This property is off market, which means it's not currently listed for sale or rent on Zillow. This may be different from what's available on other websites or public sources.



