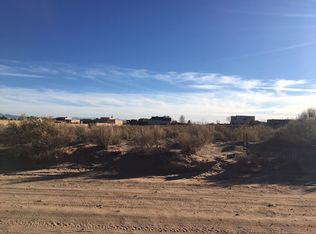Brand new home just completed and ready for you! Great open concept floorplan featuring two living areas, 4 bedrooms, split master, and 3.5 bathrooms! Huge master suite includes a sitting area, double sinks, huge jetted soaking tub, and separate shower. 3 additional bedrooms(one with its own bathroom) are generously sized and located off of the second living area. Large executive kitchen features beautiful solid surface counters, custom cabinetry, stainless appliances, and elegant range vent. Carpet in bedrooms only! No detail has been spared here, beautiful custom touches throughout. Large back patio looks over your huge half acre lot that has been fully walled! 3 car garage no HOA, hurry! This is the one you've been waiting for!
This property is off market, which means it's not currently listed for sale or rent on Zillow. This may be different from what's available on other websites or public sources.
