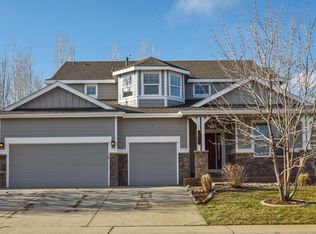Beautiful updated home in Monarch Estates! Lovely curb appeal with a covered front porch perfect for enjoying the west-facing views of the Front Range. Large kitchen with ample cabinet space, eat-in kitchen and separate dining room. Gas fireplace in family room. The primary suite features a 5-piece bath & large walk-in closet. Catwalk separates primary suite from additional bedrooms. Main floor bedroom can be used for mother-in-law bedroom, office or guest bedroom with a 3/4 bathroom. Basement is unfinished with a ¾ bath rough-in and ready to finish. Nice backyard with a large patio and lots of mature trees for privacy and shade. Great neighborhood, walking distance to schools and easy access to I-25. Updates to the home include: new roof, interior & exterior paint, new carpet, new refrigerator, range & microwave. This home is move-in ready and a must-see! Will CO-OP with Realtors. Please call or email for access or an appointment to show.
This property is off market, which means it's not currently listed for sale or rent on Zillow. This may be different from what's available on other websites or public sources.
