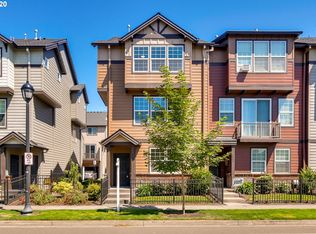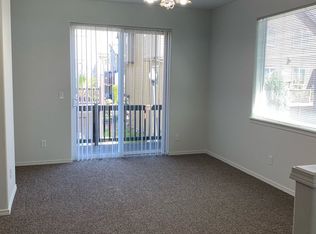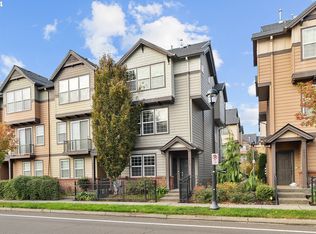Sold
$460,000
4853 SE Davis Rd, Hillsboro, OR 97123
4beds
1,906sqft
Residential, Townhouse
Built in 2005
1,306.8 Square Feet Lot
$449,400 Zestimate®
$241/sqft
$2,444 Estimated rent
Home value
$449,400
$422,000 - $476,000
$2,444/mo
Zestimate® history
Loading...
Owner options
Explore your selling options
What's special
Bring your pickiest buyers to the nicest town home I have ever listed!! This home features many upgrades that other homes don't have! Beautiful laminate floors throughout, Stainless appliances including a free-standing gas range, microwave, refrigerator and dishwasher. Designer colors, new light fixtures, newer Central Air Conditioning, and a newer deck located off the kitchen-perfect for morning coffees and evening BBQ's. The floor plan is terrific with a large guest/4th bedroom on the entry level, and three bedrooms, two bathrooms and laundry on the upper floor. The main floor has a spacious living room with a gas fireplace, a powder room, and a large kitchen with an eating bar and dining area. The home has a two car garage with storage and built-in storage cabinets and racks. This home is located directly across the street from sought after Witch Hazel Elementary and is situated just minutes to Beaverton High Tech. Low HOA fees that include exterior maintenance and lawn care. [Home Energy Score = 9. HES Report at https://rpt.greenbuildingregistry.com/hes/OR10178927]
Zillow last checked: 8 hours ago
Listing updated: May 01, 2025 at 04:49am
Listed by:
Gregory Dunlap 503-804-6366,
Diamond Group Properties, Inc.
Bought with:
Bradley Guth, 201203268
Where, Inc
Source: RMLS (OR),MLS#: 496475867
Facts & features
Interior
Bedrooms & bathrooms
- Bedrooms: 4
- Bathrooms: 3
- Full bathrooms: 2
- Partial bathrooms: 1
- Main level bathrooms: 1
Primary bedroom
- Features: Ceiling Fan, Laminate Flooring, Suite
- Level: Upper
- Area: 176
- Dimensions: 16 x 11
Bedroom 2
- Features: Laminate Flooring
- Level: Upper
- Area: 144
- Dimensions: 16 x 9
Bedroom 3
- Features: Closet Organizer, Laminate Flooring
- Level: Upper
- Area: 108
- Dimensions: 12 x 9
Bedroom 4
- Features: Laminate Flooring
- Level: Lower
- Area: 176
- Dimensions: 16 x 11
Dining room
- Features: Laminate Flooring
- Level: Main
- Area: 135
- Dimensions: 15 x 9
Kitchen
- Features: Dishwasher, Island, Microwave, Free Standing Range, Free Standing Refrigerator, Laminate Flooring
- Level: Main
- Area: 180
- Width: 15
Living room
- Features: Fireplace Insert, Laminate Flooring
- Level: Main
- Area: 418
- Dimensions: 22 x 19
Heating
- Forced Air
Cooling
- Central Air
Appliances
- Included: Convection Oven, Dishwasher, Disposal, Free-Standing Gas Range, Free-Standing Refrigerator, Microwave, Plumbed For Ice Maker, Stainless Steel Appliance(s), Washer/Dryer, Free-Standing Range, Gas Water Heater
- Laundry: Laundry Room
Features
- Ceiling Fan(s), Closet Organizer, Kitchen Island, Suite, Tile
- Flooring: Laminate
- Windows: Double Pane Windows, Vinyl Frames
- Basement: None
- Number of fireplaces: 1
- Fireplace features: Gas, Insert
Interior area
- Total structure area: 1,906
- Total interior livable area: 1,906 sqft
Property
Parking
- Total spaces: 2
- Parking features: Driveway, Off Street, Garage Door Opener, Attached
- Attached garage spaces: 2
- Has uncovered spaces: Yes
Features
- Stories: 3
- Patio & porch: Deck, Porch
- Has view: Yes
- View description: Territorial
Lot
- Size: 1,306 sqft
- Features: Level, Sprinkler, SqFt 0K to 2999
Details
- Parcel number: R2133314
Construction
Type & style
- Home type: Townhouse
- Architectural style: Contemporary
- Property subtype: Residential, Townhouse
- Attached to another structure: Yes
Materials
- Brick, Cement Siding
- Foundation: Slab
- Roof: Composition
Condition
- Updated/Remodeled
- New construction: No
- Year built: 2005
Utilities & green energy
- Gas: Gas
- Sewer: Public Sewer
- Water: Public
Community & neighborhood
Location
- Region: Hillsboro
- Subdivision: Brookwood Crossing
HOA & financial
HOA
- Has HOA: Yes
- HOA fee: $258 monthly
- Amenities included: All Landscaping, Exterior Maintenance
Other
Other facts
- Listing terms: Cash,Conventional,FHA,VA Loan
- Road surface type: Paved
Price history
| Date | Event | Price |
|---|---|---|
| 4/25/2025 | Sold | $460,000$241/sqft |
Source: | ||
| 3/29/2025 | Pending sale | $460,000$241/sqft |
Source: | ||
| 3/12/2025 | Listed for sale | $460,000+95.7%$241/sqft |
Source: | ||
| 8/21/2015 | Sold | $235,000+2.2%$123/sqft |
Source: | ||
| 6/13/2015 | Pending sale | $229,950$121/sqft |
Source: RE/MAX EQUITY GROUP-SUNSET CORRIDOR #15541945 Report a problem | ||
Public tax history
| Year | Property taxes | Tax assessment |
|---|---|---|
| 2025 | $3,528 +0.4% | $215,040 +3% |
| 2024 | $3,515 +2.9% | $208,780 +3% |
| 2023 | $3,415 +2.8% | $202,700 +3% |
Find assessor info on the county website
Neighborhood: 97123
Nearby schools
GreatSchools rating
- 4/10Witch Hazel Elementary SchoolGrades: K-6Distance: 0 mi
- 5/10South Meadows Middle SchoolGrades: 7-8Distance: 0.1 mi
- 4/10Hillsboro High SchoolGrades: 9-12Distance: 1.3 mi
Schools provided by the listing agent
- Elementary: Witch Hazel
- Middle: South Meadows
- High: Hillsboro
Source: RMLS (OR). This data may not be complete. We recommend contacting the local school district to confirm school assignments for this home.
Get a cash offer in 3 minutes
Find out how much your home could sell for in as little as 3 minutes with a no-obligation cash offer.
Estimated market value
$449,400
Get a cash offer in 3 minutes
Find out how much your home could sell for in as little as 3 minutes with a no-obligation cash offer.
Estimated market value
$449,400


