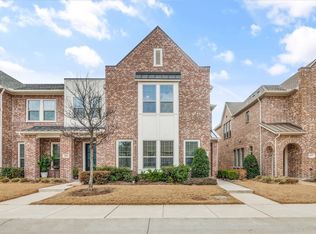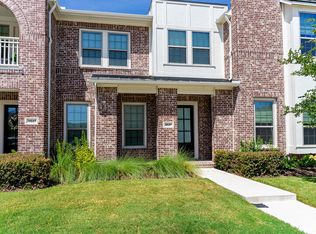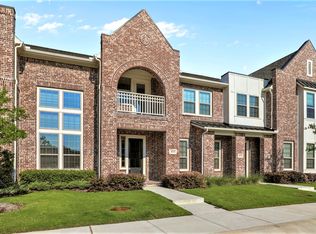CB JENI HOMES PERRY floor plan. What an amazing home! Situated at the end of the building with a private side entrance and light through-out. Wood flooring on the first floor. This 3 bedroom, 2.5 bath home also offers a gameroom upstairs! With the open flow of the home, you will find entertaining a breeze. Retreat to the Master Bedroom Suite which also includes a large master closet! Perfect opportunity, just in time for Spring!
This property is off market, which means it's not currently listed for sale or rent on Zillow. This may be different from what's available on other websites or public sources.


