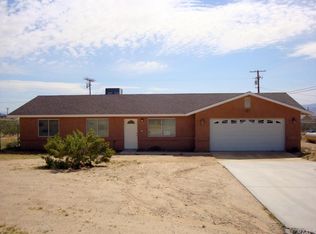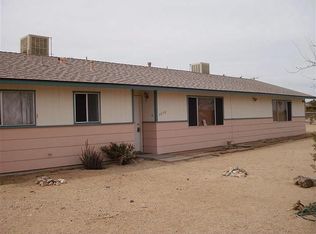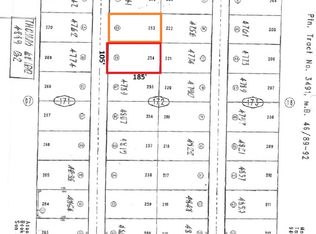Sold for $590,000 on 06/26/23
Listing Provided by:
Rod Vandenburg DRE #00855974 760-799-8227,
Rodney B. Vandenburg
Bought with: Realty Pro 100
$590,000
4853 Avenida Del Sol, Joshua Tree, CA 92252
2beds
1,284sqft
Single Family Residence
Built in 2023
0.5 Acres Lot
$558,000 Zestimate®
$460/sqft
$3,570 Estimated rent
Home value
$558,000
$519,000 - $597,000
$3,570/mo
Zestimate® history
Loading...
Owner options
Explore your selling options
What's special
Cant beat this BRAND NEW MODERN LUXURY HOME featuring a Modern architecturally designed amazing quality of construction exceptinal VIEW residence & Entertainers dream which offers large covered patios w/ 2500 S' under roof! in the Avenidas Neighborhood of Joshua Tree. One of the nicest areas in all of JT located only 5 minutes from downtown and a few minutes from the National Parks West Entrance. Brand New elementary school is 2 blocks away. This uniquely designed residence offering Soaring 13' high ceilings, walls of glass windows to capture Jaw Dropping views from every room in the house. Superior R-50 state of the art Insulation. Giant 8' tall Southern sliding glass doors with a huge 600 S' patio maximizing the seamless indoor-outdoor living. includes multiple covered patio entertaining areas, hanging wicker chairs, a fire pit, hammocks, a Zen Area along with an outdoor shower Inside you will find only the finest finishes with Net Zero construction to make this GREEN home super eco friendly. Wi-Fi Circuit breakers, Tankless water heater, Low-e windows, extra insulation, pre-wired for electric charging station along with OWNED SOLAR to make sure expenses and upkeep remain extremely low for this property. Enjoy a separate office area to relax and work from home. There is also an oversized garage just under 600sf that provides extra entertainment space or to store your toys plus Its Brand New House built in 2023 can't be beat with all todays exceptional modern features.!
Zillow last checked: 8 hours ago
Listing updated: December 04, 2024 at 03:16pm
Listing Provided by:
Rod Vandenburg DRE #00855974 760-799-8227,
Rodney B. Vandenburg
Bought with:
Christopher Cabiling, DRE #02043039
Realty Pro 100
Source: CRMLS,MLS#: 219094240DA Originating MLS: California Desert AOR & Palm Springs AOR
Originating MLS: California Desert AOR & Palm Springs AOR
Facts & features
Interior
Bedrooms & bathrooms
- Bedrooms: 2
- Bathrooms: 2
- 3/4 bathrooms: 2
Heating
- Central, Electric, Forced Air, Heat Pump
Cooling
- Central Air, Electric, Heat Pump
Appliances
- Included: Convection Oven, Disposal, Microwave, Propane Cooktop, Propane Water Heater, Refrigerator, Self Cleaning Oven, Tankless Water Heater, Water To Refrigerator
- Laundry: Laundry Room
Features
- Breakfast Bar, Cathedral Ceiling(s), Separate/Formal Dining Room, High Ceilings, Living Room Deck Attached, Open Floorplan, All Bedrooms Down, Main Level Primary, Multiple Primary Suites, Primary Suite, Walk-In Closet(s)
- Flooring: Concrete
- Doors: Sliding Doors
- Windows: Double Pane Windows, Low-Emissivity Windows, Screens
- Has fireplace: No
Interior area
- Total interior livable area: 1,284 sqft
Property
Parking
- Total spaces: 4
- Parking features: Driveway, Garage, Garage Door Opener, Guest, Other
- Attached garage spaces: 2
Features
- Levels: One
- Stories: 1
- Patio & porch: Concrete, Deck
- Fencing: See Remarks
- Has view: Yes
- View description: City Lights, Canyon, Desert, Hills, Mountain(s), Panoramic, Peek-A-Boo, Valley
Lot
- Size: 0.50 Acres
- Dimensions: appro x . 100' x 200'
- Features: Landscaped, Paved, Rectangular Lot, Yard
Details
- Parcel number: 0600172030000
- Zoning: R-1
- Special conditions: Standard
Construction
Type & style
- Home type: SingleFamily
- Architectural style: Contemporary,Modern
- Property subtype: Single Family Residence
Materials
- Stucco
- Foundation: Permanent, Slab
- Roof: Foam,Fire Proof
Condition
- New construction: Yes
- Year built: 2023
Details
- Builder model: 1284 PLan
- Builder name: Pacific Modern Builders
Utilities & green energy
- Electric: 220 Volts in Garage, 220 Volts in Kitchen, 220 Volts in Laundry, 220 Volts
- Utilities for property: Cable Available, Overhead Utilities
Community & neighborhood
Security
- Security features: Fire Sprinkler System
Location
- Region: Joshua Tree
- Subdivision: Not Applicable-1
Other
Other facts
- Listing terms: Cash,Cash to New Loan,Conventional,1031 Exchange,FHA,Owner May Carry,Submit,VA Loan
Price history
| Date | Event | Price |
|---|---|---|
| 5/27/2025 | Listing removed | $2,600$2/sqft |
Source: Zillow Rentals | ||
| 5/2/2025 | Listed for rent | $2,600$2/sqft |
Source: Zillow Rentals | ||
| 6/26/2023 | Sold | $590,000-3.2%$460/sqft |
Source: | ||
| 6/14/2023 | Pending sale | $609,500$475/sqft |
Source: | ||
| 5/28/2023 | Price change | $609,500-2.5%$475/sqft |
Source: | ||
Public tax history
| Year | Property taxes | Tax assessment |
|---|---|---|
| 2025 | $6,992 -1% | $577,700 -4% |
| 2024 | $7,064 +141.4% | $601,800 +160.4% |
| 2023 | $2,926 +406.5% | $231,100 +709.2% |
Find assessor info on the county website
Neighborhood: 92252
Nearby schools
GreatSchools rating
- 5/10Joshua Tree Elementary SchoolGrades: K-6Distance: 0.4 mi
- 5/10La Contenta Middle SchoolGrades: 7-8Distance: 4.3 mi
- 4/10Yucca Valley High SchoolGrades: 9-12Distance: 7.1 mi

Get pre-qualified for a loan
At Zillow Home Loans, we can pre-qualify you in as little as 5 minutes with no impact to your credit score.An equal housing lender. NMLS #10287.
Sell for more on Zillow
Get a free Zillow Showcase℠ listing and you could sell for .
$558,000
2% more+ $11,160
With Zillow Showcase(estimated)
$569,160

