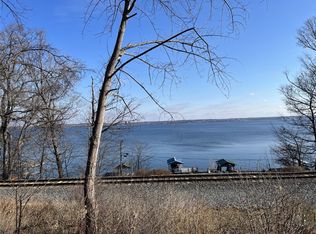Closed
$210,000
4852 W Lake Rd, Geneva, NY 14456
3beds
1,260sqft
Single Family Residence
Built in 1940
0.4 Acres Lot
$222,100 Zestimate®
$167/sqft
$2,186 Estimated rent
Home value
$222,100
$211,000 - $233,000
$2,186/mo
Zestimate® history
Loading...
Owner options
Explore your selling options
What's special
Adorable Cape Cod with Seneca Lake views! Showcasing the family room with a gas fireplace and original hardwood flooring. Updated powder room. The efficient kitchen has an entrance to the attached oversized garage for multi use such as a mudroom or additional storage. The second floor highlights 3 bedrooms and one full bath. An additional 290 square feet of finished space in the walk-out basement with laundry and a separate utility room with workshop. The semi private backyard is a standout! You will love the patio overlooking the grounds that offer raised beds and mature trees. Updates include newer windows, water heater and paint. Minutes to fine dining, award winning wineries and the historic city of Geneva! See you soon!
Zillow last checked: 8 hours ago
Listing updated: December 03, 2024 at 02:08pm
Listed by:
Theresa J Didion 585-754-3806,
Keller Williams Realty Gateway
Bought with:
Belinda A. Fratto, 30FR0894907
Howard Hanna
Source: NYSAMLSs,MLS#: R1559088 Originating MLS: Rochester
Originating MLS: Rochester
Facts & features
Interior
Bedrooms & bathrooms
- Bedrooms: 3
- Bathrooms: 2
- Full bathrooms: 1
- 1/2 bathrooms: 1
- Main level bathrooms: 1
Bedroom 1
- Level: Second
Bedroom 1
- Level: Second
Bedroom 2
- Level: Second
Bedroom 2
- Level: Second
Bedroom 3
- Level: Second
Bedroom 3
- Level: Second
Dining room
- Level: First
Dining room
- Level: First
Family room
- Level: Basement
Family room
- Level: Basement
Kitchen
- Level: First
Kitchen
- Level: First
Living room
- Level: First
Living room
- Level: First
Heating
- Gas, Forced Air
Cooling
- Central Air
Appliances
- Included: Dryer, Dishwasher, Electric Oven, Electric Range, Electric Water Heater, Microwave, Refrigerator, Washer
- Laundry: In Basement
Features
- Ceiling Fan(s), Other, Partially Furnished, See Remarks
- Flooring: Carpet, Hardwood, Laminate, Tile, Varies
- Basement: Partially Finished,Walk-Out Access,Sump Pump
- Number of fireplaces: 1
Interior area
- Total structure area: 1,260
- Total interior livable area: 1,260 sqft
Property
Parking
- Total spaces: 1.5
- Parking features: Attached, Garage, Driveway
- Attached garage spaces: 1.5
Features
- Patio & porch: Patio
- Exterior features: Blacktop Driveway, Play Structure, Patio
- Has view: Yes
- View description: Water
- Has water view: Yes
- Water view: Water
- Waterfront features: Lake
Lot
- Size: 0.40 Acres
- Features: Wooded
Details
- Parcel number: 3230001470200001005000
- Special conditions: Standard
Construction
Type & style
- Home type: SingleFamily
- Architectural style: Cape Cod,Two Story
- Property subtype: Single Family Residence
Materials
- Composite Siding, Wood Siding
- Foundation: Block
- Roof: Asphalt
Condition
- Resale
- Year built: 1940
Utilities & green energy
- Sewer: Septic Tank
- Water: Connected, Public
- Utilities for property: Cable Available, Water Connected
Community & neighborhood
Location
- Region: Geneva
Other
Other facts
- Listing terms: Cash,Conventional,FHA,USDA Loan,VA Loan
Price history
| Date | Event | Price |
|---|---|---|
| 12/3/2024 | Sold | $210,000-4.5%$167/sqft |
Source: | ||
| 10/22/2024 | Pending sale | $219,900$175/sqft |
Source: | ||
| 9/30/2024 | Listed for sale | $219,900$175/sqft |
Source: | ||
| 9/27/2024 | Pending sale | $219,900$175/sqft |
Source: | ||
| 9/21/2024 | Listed for sale | $219,900$175/sqft |
Source: | ||
Public tax history
Tax history is unavailable.
Neighborhood: 14456
Nearby schools
GreatSchools rating
- NAWest Street Elementary SchoolGrades: PK-1Distance: 5.1 mi
- 4/10Geneva Middle SchoolGrades: 6-8Distance: 6 mi
- 4/10Geneva High SchoolGrades: 9-12Distance: 6 mi
Schools provided by the listing agent
- District: Geneva
Source: NYSAMLSs. This data may not be complete. We recommend contacting the local school district to confirm school assignments for this home.
