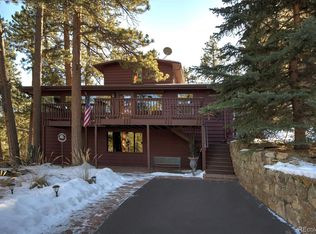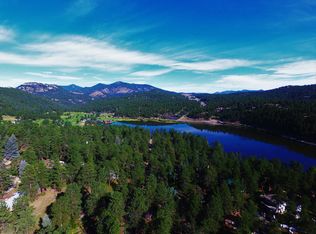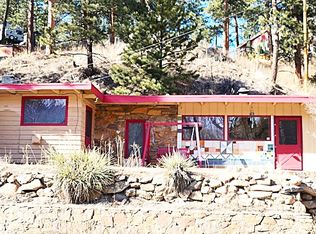Sold for $873,000
$873,000
4852 S Cedar Road, Evergreen, CO 80439
3beds
2,272sqft
Single Family Residence
Built in 1924
0.56 Acres Lot
$894,600 Zestimate®
$384/sqft
$3,145 Estimated rent
Home value
$894,600
$841,000 - $948,000
$3,145/mo
Zestimate® history
Loading...
Owner options
Explore your selling options
What's special
Walk to the lake and walk to downtown Evergreen! This historic home was built in
1924 when Calvin Coolidge was president and has been in the family since 1970 when Richard Nixon was
president. Although it was built before Evergreen Lake existed, the renovations and updates make this
beautiful property seem new. Pride of ownership is displayed in every inch of this charming 3 bedroom,
2 bath mountain beauty. Vaulted ceilings, quartz and granite counters, vinyl siding, triple pane windows,
hardwood floors, public utilities and Comcast high-speed internet are just a few of the features to
appreciate. Walk through the gate and enter a park-like setting featuring a beautiful lawn and an
abundance of flower beds and variety of trees. Sitting on the front porch lets you take in the
peacefulness and friendliness of this quaint mountain neighborhood. This is an opportunity you don’t
want to miss!
Zillow last checked: 8 hours ago
Listing updated: November 29, 2023 at 11:11am
Listed by:
Andy Wann 303-679-4114 Andy@BHHSelevated.com,
Berkshire Hathaway HomeServices Elevated Living RE
Bought with:
Alicia Sexton, 040015849
RE/MAX Alliance
Source: REcolorado,MLS#: 2013830
Facts & features
Interior
Bedrooms & bathrooms
- Bedrooms: 3
- Bathrooms: 2
- 3/4 bathrooms: 2
- Main level bathrooms: 1
- Main level bedrooms: 1
Primary bedroom
- Description: Faces South, Plush Carpet And Walk Out To Deck
- Level: Main
Bedroom
- Description: Currently Used As A Family Room
- Level: Lower
Bedroom
- Description: Cozy And Comfortable
- Level: Lower
Primary bathroom
- Description: Wonderful Tile Work, Skylight And East Facing Window
- Level: Main
Bathroom
- Description: Bright And Practical, Great Indirect Light
- Level: Lower
Great room
- Description: Beautiful & Bright, T&G Vaulted Ceilings, Sandstone Fireplace
- Level: Main
Office
- Description: Could Be A Great Nursery
- Level: Main
Office
- Description: Great Den/Reading Space
- Level: Lower
Heating
- Baseboard, Hot Water, Natural Gas, Pellet Stove, Radiant, Wood
Cooling
- None
Appliances
- Included: Dishwasher, Disposal, Dryer, Microwave, Oven, Range, Refrigerator, Self Cleaning Oven, Washer
Features
- Granite Counters, High Ceilings, High Speed Internet, Open Floorplan, Quartz Counters, T&G Ceilings, Vaulted Ceiling(s), Walk-In Closet(s)
- Flooring: Carpet, Tile, Wood
- Windows: Triple Pane Windows
- Basement: Crawl Space,Finished,Full,Walk-Out Access
- Has fireplace: Yes
- Fireplace features: Family Room, Living Room, Pellet Stove
Interior area
- Total structure area: 2,272
- Total interior livable area: 2,272 sqft
- Finished area above ground: 1,401
- Finished area below ground: 871
Property
Parking
- Total spaces: 4
- Parking features: Circular Driveway
- Has uncovered spaces: Yes
Features
- Levels: Two
- Stories: 2
- Patio & porch: Deck, Front Porch, Patio
- Exterior features: Barbecue, Garden, Lighting, Private Yard, Rain Gutters
- Fencing: Full
Lot
- Size: 0.56 Acres
- Features: Cul-De-Sac, Fire Mitigation, Foothills, Landscaped
- Residential vegetation: Grassed, Mixed, Wooded, Xeriscaping
Details
- Parcel number: 042453
- Zoning: MR-1
- Special conditions: Standard
Construction
Type & style
- Home type: SingleFamily
- Architectural style: Cottage
- Property subtype: Single Family Residence
Materials
- Vinyl Siding
- Roof: Composition
Condition
- Year built: 1924
Utilities & green energy
- Electric: 220 Volts
- Sewer: Public Sewer
- Water: Public
- Utilities for property: Cable Available, Electricity Connected, Internet Access (Wired), Natural Gas Connected, Phone Available, Phone Connected
Community & neighborhood
Location
- Region: Evergreen
- Subdivision: Mary Williams Estate Add
Other
Other facts
- Listing terms: Cash,Conventional,FHA,Jumbo
- Ownership: Individual
Price history
| Date | Event | Price |
|---|---|---|
| 6/2/2023 | Sold | $873,000-0.2%$384/sqft |
Source: | ||
| 5/13/2023 | Pending sale | $875,000$385/sqft |
Source: BHHS broker feed #2013830 Report a problem | ||
Public tax history
| Year | Property taxes | Tax assessment |
|---|---|---|
| 2024 | $3,670 +44.1% | $46,720 |
| 2023 | $2,546 -1% | $46,720 +37.8% |
| 2022 | $2,572 +3.8% | $33,901 -2.8% |
Find assessor info on the county website
Neighborhood: 80439
Nearby schools
GreatSchools rating
- 7/10Wilmot Elementary SchoolGrades: PK-5Distance: 0.9 mi
- 8/10Evergreen Middle SchoolGrades: 6-8Distance: 4 mi
- 9/10Evergreen High SchoolGrades: 9-12Distance: 0.6 mi
Schools provided by the listing agent
- Elementary: Wilmot
- Middle: Evergreen
- High: Evergreen
- District: Jefferson County R-1
Source: REcolorado. This data may not be complete. We recommend contacting the local school district to confirm school assignments for this home.
Get a cash offer in 3 minutes
Find out how much your home could sell for in as little as 3 minutes with a no-obligation cash offer.
Estimated market value$894,600
Get a cash offer in 3 minutes
Find out how much your home could sell for in as little as 3 minutes with a no-obligation cash offer.
Estimated market value
$894,600


