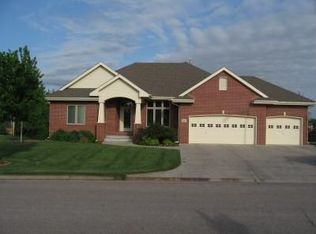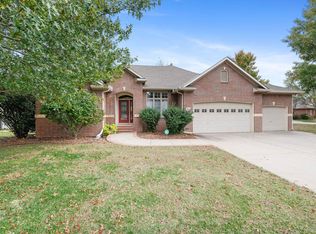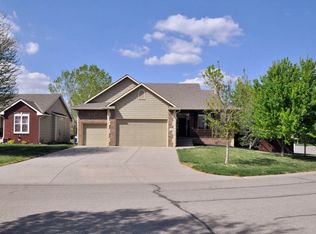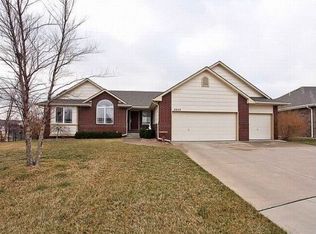Life is good when you come home to this amazing home. I hope you have a big list because this one checks all the boxes! Walk in from the impressive covered entry and you'll find the open floor plan you've always wanted. Beautiful kitchen with granite counters with eating bar and Hearth Room with easy to use gas fireplace and access to the covered deck. The Living Room features expansive windows looking out to the wooded/creek lot. Yes you also have a formal dining room for entertaining. You'll love the awesome master suite that features a whirlpool tub, his and her sinks, separate shower and a huge walk in closet. Head to the basement and you won't believe the size of this Family Room! Check out the fireplace and huge wet bar with plenty of room for a pool table. Basement finish includes 2 large bedrooms and a full bathroom. Yes it is also a walk out - view out basement with covered patio off the family room. Over sized 3 car garage has room for a workshop. You don't want to miss this one so quit reading and call to see it now! Max McCann 316-641-1234 Re/Max Realty Centre.
This property is off market, which means it's not currently listed for sale or rent on Zillow. This may be different from what's available on other websites or public sources.




