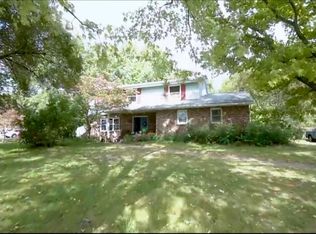Lovely ranch home in the country but minutes to the city. As you enter through the front door you will find beautiful hardwood floors & sold wood 6 panel doors. The living room is being used as a dining room but you can change that! The kitchen has a nice sized eating space and lots of cabinets. Enjoy family get togethers in the family room with a gas log fireplace and a step right out into the screened in porch surrounded by quiet and solitude. Home has well water w/ a newer kinetico softener system. Outside was painted in 2007 & inside in 2011. Rosati windows installed in 2011 & roof in 2008. Propane tank fuels the fireplace. This home is immaculately maintained so just move right in. Lots of 3 creek parks nearby, minutes to freeways & shopping, Groveport Rec Ctr & Golf Course.
This property is off market, which means it's not currently listed for sale or rent on Zillow. This may be different from what's available on other websites or public sources.
