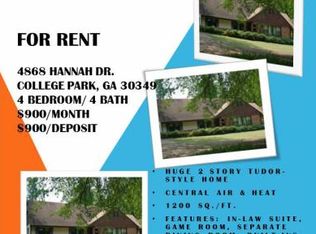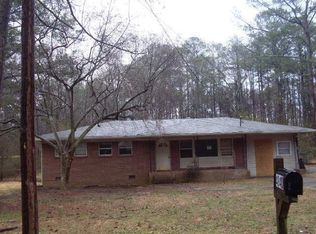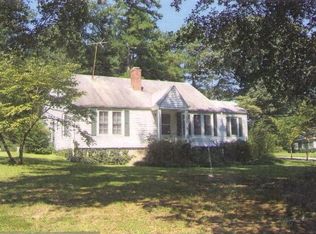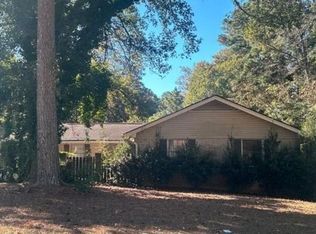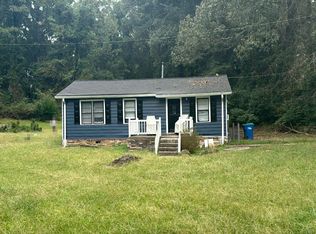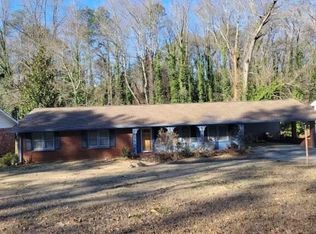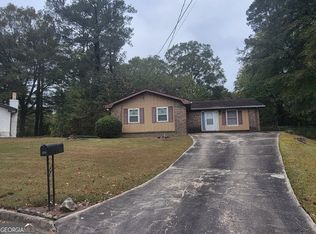Charming all-brick bungalow with tons of character and updates! Enjoy NEW thermal pane windows on the front of the home and fresh interior paint throughout. Beautiful hardwood floors flow through the living room, formal dining room, and main-level bedrooms. Bonus room off the living area is perfect for a home office or flex space. Bright white kitchen and spacious laundry room on the main level. Upstairs, you'll find a HUGE master suite featuring a private outdoor balcony, large walk-in closet, and a vaulted bath with separate shower and soaking tub. Rear deck overlooks a private, level, wooded backyard-ideal for relaxing or entertaining. Detached single carport in rear and a partial basement with interior/exterior access-perfect for storage or even a wine cellar.
Active
$239,900
4852 Hannah Rd, Atlanta, GA 30349
3beds
--sqft
Est.:
Single Family Residence, Residential
Built in 1945
0.46 Acres Lot
$245,000 Zestimate®
$--/sqft
$-- HOA
What's special
Private level wooded backyardPrivate outdoor balconyBright white kitchenFresh interior paint throughoutLarge walk-in closetAll-brick bungalowBeautiful hardwood floors
- 40 days |
- -- |
- -- |
Likely to sell faster than
Zillow last checked: 8 hours ago
Listing updated: February 06, 2026 at 10:55am
Listing Provided by:
Tracey Lester,
Keller Williams Realty West Atlanta 470-907-8266
Source: FMLS GA,MLS#: 7703741
Tour with a local agent
Facts & features
Interior
Bedrooms & bathrooms
- Bedrooms: 3
- Bathrooms: 2
- Full bathrooms: 2
- Main level bathrooms: 1
- Main level bedrooms: 2
Rooms
- Room types: Family Room, Laundry, Office
Primary bedroom
- Features: Master on Main
- Level: Master on Main
Bedroom
- Features: Master on Main
Primary bathroom
- Features: Double Vanity, Tub/Shower Combo
Dining room
- Features: Separate Dining Room
Kitchen
- Features: Eat-in Kitchen, Pantry
Heating
- Forced Air, Natural Gas
Cooling
- Ceiling Fan(s), Central Air, Other
Appliances
- Included: Dishwasher, Gas Water Heater, Microwave, Refrigerator
- Laundry: Laundry Room, Other
Features
- Double Vanity, Walk-In Closet(s)
- Flooring: Carpet, Hardwood, Vinyl
- Windows: None
- Basement: Exterior Entry,Interior Entry,Partial
- Number of fireplaces: 1
- Fireplace features: Family Room
- Common walls with other units/homes: No Common Walls
Interior area
- Total structure area: 0
- Finished area above ground: 1,827
- Finished area below ground: 0
Video & virtual tour
Property
Parking
- Total spaces: 2
- Parking features: Detached, Garage, Kitchen Level
- Garage spaces: 2
Accessibility
- Accessibility features: None
Features
- Levels: Two
- Stories: 2
- Patio & porch: Deck
- Exterior features: Other, Private Yard, No Dock
- Pool features: None
- Spa features: None
- Fencing: None
- Has view: Yes
- View description: City
- Waterfront features: None
- Body of water: None
Lot
- Size: 0.46 Acres
- Features: Level, Private, Wooded
Details
- Additional structures: Garage(s)
- Parcel number: 13 006400010542
- Other equipment: None
- Horse amenities: None
Construction
Type & style
- Home type: SingleFamily
- Architectural style: Bungalow,Cottage
- Property subtype: Single Family Residence, Residential
Materials
- Brick 4 Sides, Stone
- Foundation: Block
- Roof: Composition
Condition
- Resale
- New construction: No
- Year built: 1945
Utilities & green energy
- Electric: Other
- Sewer: Public Sewer
- Water: Public
- Utilities for property: Cable Available, Electricity Available, Natural Gas Available, Phone Available, Sewer Available, Underground Utilities, Water Available
Green energy
- Energy efficient items: None
- Energy generation: None
Community & HOA
Community
- Features: Near Public Transport, Street Lights
- Security: Carbon Monoxide Detector(s), Fire Alarm, Smoke Detector(s)
- Subdivision: Lees
HOA
- Has HOA: No
Location
- Region: Atlanta
Financial & listing details
- Tax assessed value: $118,500
- Annual tax amount: $994
- Date on market: 1/13/2026
- Cumulative days on market: 192 days
- Ownership: Fee Simple
- Electric utility on property: Yes
- Road surface type: Paved
Estimated market value
$245,000
$233,000 - $257,000
$1,861/mo
Price history
Price history
| Date | Event | Price |
|---|---|---|
| 1/14/2026 | Listed for sale | $239,900 |
Source: | ||
| 1/1/2026 | Listing removed | $239,900 |
Source: | ||
| 9/18/2025 | Price change | $239,900-4% |
Source: | ||
| 7/28/2025 | Listed for sale | $250,000+12.7% |
Source: | ||
| 4/1/2022 | Sold | $221,900+0.9% |
Source: | ||
| 2/24/2022 | Pending sale | $219,900 |
Source: | ||
| 2/22/2022 | Contingent | $219,900 |
Source: | ||
| 2/22/2022 | Pending sale | $219,900 |
Source: | ||
| 2/22/2022 | Listed for sale | $219,900 |
Source: | ||
| 2/22/2022 | Pending sale | $219,900 |
Source: | ||
| 2/21/2022 | Contingent | $219,900 |
Source: | ||
| 2/21/2022 | Pending sale | $219,900 |
Source: | ||
| 2/19/2022 | Listed for sale | $219,900 |
Source: | ||
| 2/3/2022 | Pending sale | $219,900 |
Source: | ||
| 2/3/2022 | Contingent | $219,900 |
Source: | ||
| 1/30/2022 | Listed for sale | $219,900+405.5% |
Source: | ||
| 7/15/2019 | Listing removed | $1,175 |
Source: Re/Max Legends #8606180 Report a problem | ||
| 6/18/2019 | Listed for rent | $1,175 |
Source: Remax Legends Report a problem | ||
| 4/24/2008 | Sold | $43,500 |
Source: Public Record Report a problem | ||
Public tax history
Public tax history
| Year | Property taxes | Tax assessment |
|---|---|---|
| 2024 | $1,826 +9.1% | $47,400 +9.3% |
| 2023 | $1,673 +33.7% | $43,360 +35.8% |
| 2022 | $1,252 +30.7% | $31,920 +33.4% |
| 2021 | $957 +38.8% | $23,920 -2.1% |
| 2020 | $690 +4.4% | $24,440 +1.8% |
| 2019 | $660 | $24,000 +2.6% |
| 2018 | $660 | $23,400 +77.8% |
| 2017 | $660 +49.3% | $13,160 |
| 2016 | $442 -17.8% | $13,160 |
| 2015 | $538 -5.2% | $13,160 |
| 2014 | $567 -22.3% | $13,160 -25.1% |
| 2013 | $731 +4.7% | $17,560 |
| 2012 | $698 +9090% | $17,560 |
| 2011 | $8 -99.1% | $17,560 -20% |
| 2010 | $817 | $21,960 -27.3% |
| 2009 | -- | $30,200 -10.9% |
| 2008 | -- | $33,880 |
| 2007 | $601 -42.8% | $33,880 +17% |
| 2002 | $1,051 | $28,960 |
Find assessor info on the county website
BuyAbility℠ payment
Est. payment
$1,409/mo
Principal & interest
$1237
Property taxes
$172
Climate risks
Neighborhood: 30349
Nearby schools
GreatSchools rating
- 6/10Lee Elementary SchoolGrades: PK-5Distance: 2 mi
- 6/10Camp Creek Middle SchoolGrades: 6-8Distance: 1.6 mi
- 4/10Langston Hughes High SchoolGrades: 9-12Distance: 7.4 mi
Schools provided by the listing agent
- Elementary: Lee
- Middle: Camp Creek
- High: Westlake
Source: FMLS GA. This data may not be complete. We recommend contacting the local school district to confirm school assignments for this home.
