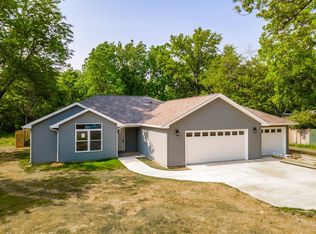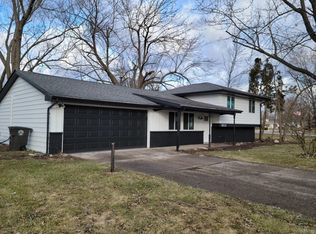Closed
$227,000
4852 Evard Rd, Fort Wayne, IN 46835
5beds
2,240sqft
Single Family Residence
Built in 1972
0.4 Acres Lot
$232,600 Zestimate®
$--/sqft
$2,171 Estimated rent
Home value
$232,600
$216,000 - $251,000
$2,171/mo
Zestimate® history
Loading...
Owner options
Explore your selling options
What's special
Fall in love with this beautifully remodeled 5-bedroom, 2-bath home, offering a harmonious blend of modern finishes- all with the added bonus of no HOA. From the moment you step inside, you'll notice the stunning hardwood floors and stylish lighting that give this home a contemporary yet warm appeal. The flexible living space greets you upon entry, leading to a generously sized great room adorned with engineered hardwood flooring. This space flows seamlessly into the spacious, eat-in kitchen, designed for both function and style, offering ample storage and stainless steel appliances for all your culinary needs.The master suite, located on the main level, is complemented by an additional bedroom on the same floor, perfect for guests or a home office. Upstairs, you’ll find three more well-appointed bedrooms and a full bath complete with a luxurious soaking tub. Step outside and enjoy the expansive outdoor space, ideal for both relaxing and entertaining. The 28' x 34' concrete patio is perfect for grilling, enjoying your morning coffee, or simply taking in the serene views of the lush landscape. Noteworthy updates include a new roof, gutters, vinyl siding, high-efficiency HVAC, water heater, electrical panel, and garage doors—all installed in 2020, ensuring peace of mind and modern efficiency. This home truly offers the best of comfort, convenience, and style.
Zillow last checked: 8 hours ago
Listing updated: November 19, 2024 at 12:26pm
Listed by:
Tyler Dohner Cell:260-246-1298,
CENTURY 21 Bradley Realty, Inc
Bought with:
Jacob Hege, RB22001136
Uptown Realty Group
Uptown Realty Group
Source: IRMLS,MLS#: 202439760
Facts & features
Interior
Bedrooms & bathrooms
- Bedrooms: 5
- Bathrooms: 2
- Full bathrooms: 2
- Main level bedrooms: 2
Bedroom 1
- Level: Main
Bedroom 2
- Level: Main
Kitchen
- Level: Main
- Area: 180
- Dimensions: 15 x 12
Living room
- Level: Main
- Area: 270
- Dimensions: 15 x 18
Heating
- Forced Air
Cooling
- Central Air
Appliances
- Included: Dishwasher, Microwave, Refrigerator, Washer, Dryer-Electric, Electric Range
Features
- Has basement: No
- Has fireplace: No
Interior area
- Total structure area: 2,240
- Total interior livable area: 2,240 sqft
- Finished area above ground: 2,240
- Finished area below ground: 0
Property
Parking
- Total spaces: 2
- Parking features: Attached
- Attached garage spaces: 2
Features
- Levels: Two
- Stories: 2
Lot
- Size: 0.40 Acres
- Dimensions: 108x198
- Features: Level
Details
- Parcel number: 020816302003.001072
Construction
Type & style
- Home type: SingleFamily
- Property subtype: Single Family Residence
Materials
- Vinyl Siding
- Foundation: Slab
- Roof: Asphalt
Condition
- New construction: No
- Year built: 1972
Utilities & green energy
- Sewer: City
- Water: City
Community & neighborhood
Location
- Region: Fort Wayne
- Subdivision: None
Other
Other facts
- Listing terms: Cash,Conventional,FHA,VA Loan
Price history
| Date | Event | Price |
|---|---|---|
| 11/19/2024 | Sold | $227,000 |
Source: | ||
| 11/9/2024 | Pending sale | $227,000 |
Source: | ||
| 11/1/2024 | Listed for sale | $227,000 |
Source: | ||
| 10/15/2024 | Pending sale | $227,000 |
Source: | ||
| 10/13/2024 | Listed for sale | $227,000-3.4% |
Source: | ||
Public tax history
| Year | Property taxes | Tax assessment |
|---|---|---|
| 2024 | $2,355 +1.8% | $219,900 +5.1% |
| 2023 | $2,314 | $209,200 +1.5% |
| 2022 | -- | $206,200 |
Find assessor info on the county website
Neighborhood: Brookside Park
Nearby schools
GreatSchools rating
- 4/10Saint Joseph Central SchoolGrades: K-5Distance: 1.1 mi
- 5/10Jefferson Middle SchoolGrades: 6-8Distance: 2.9 mi
- 3/10Northrop High SchoolGrades: 9-12Distance: 3.2 mi
Schools provided by the listing agent
- Elementary: St. Joseph Central
- Middle: Jefferson
- High: Northrop
- District: Fort Wayne Community
Source: IRMLS. This data may not be complete. We recommend contacting the local school district to confirm school assignments for this home.

Get pre-qualified for a loan
At Zillow Home Loans, we can pre-qualify you in as little as 5 minutes with no impact to your credit score.An equal housing lender. NMLS #10287.

