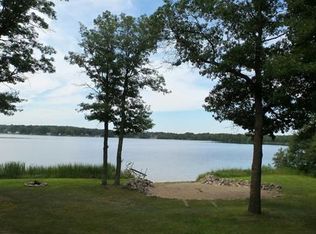Closed
$942,500
4852 Baywood Rd, Baxter, MN 56425
3beds
3,290sqft
Single Family Residence
Built in 2002
2.13 Acres Lot
$979,100 Zestimate®
$286/sqft
$3,081 Estimated rent
Home value
$979,100
$891,000 - $1.08M
$3,081/mo
Zestimate® history
Loading...
Owner options
Explore your selling options
What's special
This one owner home has been meticulously maintained and is just minutes away from all your shopping and dining needs. The house was custom built with many great features like in-floor heat, balcony off of the primary bedroom, and a bunk house just to name a few. Enjoy sunsets from the the private sand beach over looking the lake or take a short walk to the Whipple Beach recreation area. This property sits on 2.13 acres making it a quiet and peaceful retreat. The bunk house is great for entertaining, equipped with an overhead garage door and loft area. All Information deemed reliable but not guaranteed. Agents and buyers to verify all information.
Zillow last checked: 8 hours ago
Listing updated: June 06, 2025 at 09:22am
Listed by:
Hannah Zimmerman 218-821-0300,
Keller Williams Realty Integrity Lakes
Bought with:
Daniel B. Anderson
Move it Real Estate Group/Lake
Source: NorthstarMLS as distributed by MLS GRID,MLS#: 6703376
Facts & features
Interior
Bedrooms & bathrooms
- Bedrooms: 3
- Bathrooms: 3
- Full bathrooms: 2
- 1/2 bathrooms: 1
Bedroom 1
- Level: Upper
- Area: 176 Square Feet
- Dimensions: 11x16
Bedroom 2
- Level: Upper
- Area: 120 Square Feet
- Dimensions: 10x12
Bedroom 3
- Level: Upper
- Area: 154 Square Feet
- Dimensions: 11x14
Dining room
- Level: Main
- Area: 176 Square Feet
- Dimensions: 16x11
Garage
- Level: Main
- Area: 702 Square Feet
- Dimensions: 27x26
Kitchen
- Level: Main
- Area: 169 Square Feet
- Dimensions: 13x13
Living room
- Level: Main
- Area: 374 Square Feet
- Dimensions: 22x17
Office
- Level: Main
- Area: 154 Square Feet
- Dimensions: 11x14
Heating
- Boiler, Forced Air
Cooling
- Central Air
Features
- Has basement: No
- Number of fireplaces: 1
Interior area
- Total structure area: 3,290
- Total interior livable area: 3,290 sqft
- Finished area above ground: 3,290
- Finished area below ground: 0
Property
Parking
- Total spaces: 3
- Parking features: Attached
- Attached garage spaces: 3
Accessibility
- Accessibility features: None
Features
- Levels: Two
- Stories: 2
- Patio & porch: Deck
- Has view: Yes
- View description: Lake
- Has water view: Yes
- Water view: Lake
- Waterfront features: Lake Front, Waterfront Num(18038700), Lake Bottom(Sand), Lake Acres(301), Lake Depth(28)
- Body of water: Whipple
- Frontage length: Water Frontage: 225
Lot
- Size: 2.13 Acres
- Dimensions: 206 x 632 x 185 x 475
Details
- Additional structures: Gazebo
- Foundation area: 1572
- Parcel number: 40020677
- Zoning description: Residential-Single Family
Construction
Type & style
- Home type: SingleFamily
- Property subtype: Single Family Residence
Materials
- Cedar
- Foundation: Slab
- Roof: Age 8 Years or Less
Condition
- Age of Property: 23
- New construction: No
- Year built: 2002
Utilities & green energy
- Gas: Natural Gas
- Sewer: Mound Septic, Tank with Drainage Field
- Water: Well
Community & neighborhood
Location
- Region: Baxter
- Subdivision: Veits Whipple Lake Estates
HOA & financial
HOA
- Has HOA: No
Price history
| Date | Event | Price |
|---|---|---|
| 6/2/2025 | Sold | $942,500+0.4%$286/sqft |
Source: | ||
| 4/28/2025 | Pending sale | $939,000$285/sqft |
Source: | ||
| 4/22/2025 | Listed for sale | $939,000$285/sqft |
Source: | ||
| 4/21/2025 | Pending sale | $939,000$285/sqft |
Source: | ||
| 4/18/2025 | Listed for sale | $939,000$285/sqft |
Source: | ||
Public tax history
| Year | Property taxes | Tax assessment |
|---|---|---|
| 2025 | $7,997 -0.6% | $806,100 +9.3% |
| 2024 | $8,045 +2.6% | $737,200 -1.1% |
| 2023 | $7,839 +21.9% | $745,400 +7.2% |
Find assessor info on the county website
Neighborhood: 56425
Nearby schools
GreatSchools rating
- 6/10Forestview Middle SchoolGrades: 5-8Distance: 2.8 mi
- 9/10Brainerd Senior High SchoolGrades: 9-12Distance: 4.9 mi
- 7/10Baxter Elementary SchoolGrades: PK-4Distance: 2.9 mi
Get pre-qualified for a loan
At Zillow Home Loans, we can pre-qualify you in as little as 5 minutes with no impact to your credit score.An equal housing lender. NMLS #10287.
