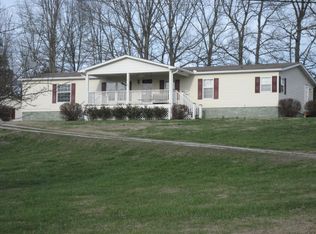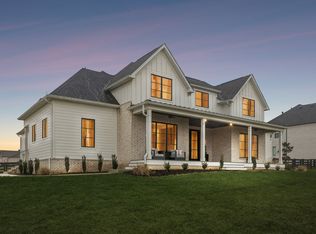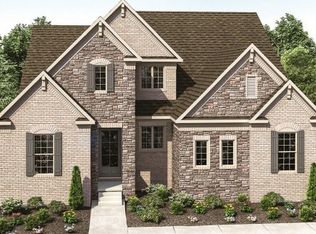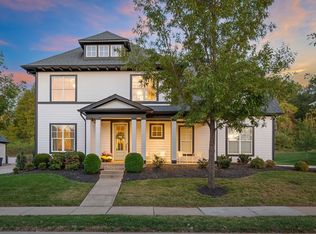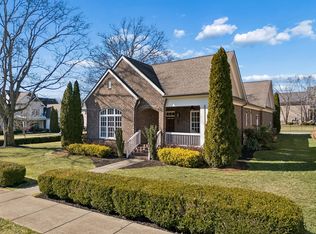Create your own mini-farm or legacy property in Williamson County! Quality-built home situated on approximately 6.77 acres in Williamson County, offering privacy and flexibility with a setting tucked back from the road via a private driveway and mature tree line. Built in 2016, the home features fiber-cement siding and architectural shingle roofing for low-maintenance living. Outdoor living spaces include a screened porch and deck overlooking the surrounding acreage.
The interior offers a functional and well-maintained floor plan with hardwood flooring, new carpet, a wood-burning fireplace, granite countertops, and stainless steel appliances. The primary bedroom suite and a private office are located on the main level. The upper level includes three additional bedrooms with vaulted ceilings, a full bath, and a spacious bonus room.
A storage/work shed is located on the property, and a golf cart and riding mower are to remain. Conveniently located near downtown Spring Hill and Highway 431 with easy access to I-65 and I-840. Berry Farms, downtown Franklin, and Nashville are all within reasonable driving distance.
Active
$1,250,000
4852 Ash Hill Rd, Spring Hill, TN 37174
4beds
2,689sqft
Est.:
Single Family Residence, Residential
Built in 2016
6.77 Acres Lot
$-- Zestimate®
$465/sqft
$-- HOA
What's special
Wood-burning fireplaceMature tree lineScreened porchNew carpetFiber-cement sidingArchitectural shingle roofingStainless steel appliances
- 43 days |
- 2,501 |
- 105 |
Zillow last checked: 8 hours ago
Listing updated: February 24, 2026 at 07:13am
Listing Provided by:
Michelle Maldonado 615-260-4423,
Compass RE 615-475-5616,
Mallory Waterman 615-210-2252,
Compass RE
Source: RealTracs MLS as distributed by MLS GRID,MLS#: 3093538
Tour with a local agent
Facts & features
Interior
Bedrooms & bathrooms
- Bedrooms: 4
- Bathrooms: 3
- Full bathrooms: 2
- 1/2 bathrooms: 1
- Main level bedrooms: 1
Bedroom 1
- Features: Suite
- Level: Suite
- Area: 234 Square Feet
- Dimensions: 18x13
Bedroom 2
- Area: 143 Square Feet
- Dimensions: 13x11
Bedroom 3
- Area: 132 Square Feet
- Dimensions: 12x11
Bedroom 4
- Area: 100 Square Feet
- Dimensions: 10x10
Dining room
- Area: 120 Square Feet
- Dimensions: 12x10
Kitchen
- Area: 168 Square Feet
- Dimensions: 14x12
Living room
- Features: Great Room
- Level: Great Room
- Area: 270 Square Feet
- Dimensions: 18x15
Recreation room
- Area: 216 Square Feet
- Dimensions: 18x12
Heating
- Central, Electric
Cooling
- Ceiling Fan(s), Central Air, Electric
Appliances
- Included: Built-In Electric Oven, Cooktop, Dishwasher, Disposal, Microwave, Refrigerator
Features
- Built-in Features, Ceiling Fan(s), Entrance Foyer, Extra Closets, High Ceilings, Pantry, Walk-In Closet(s), Kitchen Island
- Flooring: Carpet, Wood, Tile
- Basement: Crawl Space
- Number of fireplaces: 1
- Fireplace features: Living Room, Wood Burning
Interior area
- Total structure area: 2,689
- Total interior livable area: 2,689 sqft
- Finished area above ground: 2,689
Property
Parking
- Total spaces: 2
- Parking features: Garage Door Opener, Garage Faces Side, Driveway, Gravel
- Garage spaces: 2
- Has uncovered spaces: Yes
Features
- Levels: Two
- Stories: 2
- Fencing: Privacy
Lot
- Size: 6.77 Acres
- Features: Cleared, Hilly, Level, Private, Views, Wooded
- Topography: Cleared,Hilly,Level,Private,Views,Wooded
Details
- Additional structures: Storage
- Parcel number: 094171 04411 00012171
- Special conditions: Standard
Construction
Type & style
- Home type: SingleFamily
- Property subtype: Single Family Residence, Residential
Materials
- Fiber Cement
Condition
- New construction: No
- Year built: 2016
Utilities & green energy
- Sewer: Septic Tank
- Water: Public
- Utilities for property: Electricity Available, Water Available
Community & HOA
Community
- Subdivision: Woodside
HOA
- Has HOA: No
Location
- Region: Spring Hill
Financial & listing details
- Price per square foot: $465/sqft
- Tax assessed value: $495,500
- Annual tax amount: $2,329
- Date on market: 1/14/2026
- Electric utility on property: Yes
Estimated market value
Not available
Estimated sales range
Not available
Not available
Price history
Price history
| Date | Event | Price |
|---|---|---|
| 1/16/2026 | Listed for sale | $1,250,000+11.1%$465/sqft |
Source: | ||
| 8/8/2024 | Sold | $1,125,000-4.3%$418/sqft |
Source: | ||
| 6/27/2024 | Pending sale | $1,175,000$437/sqft |
Source: | ||
| 6/14/2024 | Listed for sale | $1,175,000+1136.8%$437/sqft |
Source: | ||
| 6/24/2015 | Sold | $95,000-13.6%$35/sqft |
Source: | ||
| 8/2/2014 | Listing removed | $109,900$41/sqft |
Source: Realty Association, Inc, dba The Realty Association #1499284 Report a problem | ||
| 11/20/2013 | Listed for sale | $109,900$41/sqft |
Source: Realty Association, Inc, dba The Realty Association #1499284 Report a problem | ||
| 3/29/2012 | Listing removed | $109,900$41/sqft |
Source: Exit Realty King and Associates #1156473 Report a problem | ||
| 2/8/2012 | Listed for sale | $109,900$41/sqft |
Source: Exit Realty King and Associates #1156473 Report a problem | ||
| 8/8/2011 | Listing removed | $109,900$41/sqft |
Source: Exit Realty King & Associates #1156473 Report a problem | ||
| 2/19/2010 | Listed for sale | $109,900+12.7%$41/sqft |
Source: Exit Realty King & Associates #1156473 Report a problem | ||
| 5/11/2009 | Sold | $97,500-14.5%$36/sqft |
Source: Public Record Report a problem | ||
| 12/26/2008 | Listing removed | $114,000$42/sqft |
Source: NCI #998867 Report a problem | ||
| 10/13/2008 | Price change | $114,000-17.7%$42/sqft |
Source: NCI #998867 Report a problem | ||
| 9/21/2008 | Price change | $138,500+21.5%$52/sqft |
Source: NCI #998867 Report a problem | ||
| 8/31/2008 | Price change | $114,000-17.7%$42/sqft |
Source: NCI #998867 Report a problem | ||
| 8/29/2008 | Price change | $138,500+21.5%$52/sqft |
Source: NCI #998867 Report a problem | ||
| 7/29/2008 | Price change | $114,000-17.7%$42/sqft |
Source: NCI #998867 Report a problem | ||
| 3/8/2008 | Listed for sale | $138,500+23.7%$52/sqft |
Source: NCI #941262 Report a problem | ||
| 2/14/2007 | Sold | $112,000+56.1%$42/sqft |
Source: Public Record Report a problem | ||
| 6/20/2005 | Sold | $71,762$27/sqft |
Source: Public Record Report a problem | ||
Public tax history
Public tax history
| Year | Property taxes | Tax assessment |
|---|---|---|
| 2024 | $2,329 | $123,875 |
| 2023 | $2,329 | $123,875 |
| 2022 | $2,329 | $123,875 |
| 2021 | $2,329 +1% | $123,875 +19.2% |
| 2020 | $2,307 | $103,925 |
| 2019 | $2,307 +3.3% | $103,925 |
| 2018 | $2,234 | $103,925 +20.5% |
| 2017 | $2,234 | $86,250 +207.5% |
| 2016 | -- | $28,050 +16.3% |
| 2015 | -- | $24,125 |
| 2014 | -- | $24,125 |
| 2013 | -- | $24,125 |
| 2012 | -- | $24,125 |
| 2011 | -- | $24,125 +27.9% |
| 2007 | $436 | $18,862 |
| 2006 | $436 +11.9% | $18,862 +37.6% |
| 2005 | $389 | $13,708 |
Find assessor info on the county website
BuyAbility℠ payment
Est. payment
$6,261/mo
Principal & interest
$5896
Property taxes
$365
Climate risks
Neighborhood: 37174
Nearby schools
GreatSchools rating
- 7/10Bethesda Elementary SchoolGrades: PK-5Distance: 2.1 mi
- 9/10Thompson's Station Middle SchoolGrades: 6-8Distance: 5.9 mi
- 9/10Summit High SchoolGrades: 9-12Distance: 4.3 mi
Schools provided by the listing agent
- Elementary: Bethesda Elementary
- Middle: Thompson's Station Middle School
- High: Summit High School
Source: RealTracs MLS as distributed by MLS GRID. This data may not be complete. We recommend contacting the local school district to confirm school assignments for this home.
