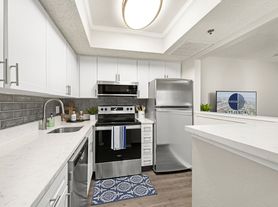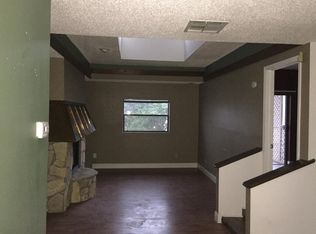SECTION 8 APPROVED
Great 55 plus community with bay access. recently remodeled , new appliances. community pool, grilling area .
Section 8 available
Apartment for rent
Accepts Zillow applications
$1,600/mo
4851 W Gandy Blvd LOT B10L30, Tampa, FL 33611
1beds
800sqft
Price may not include required fees and charges.
Apartment
Available now
No pets
Wall unit
Hookups laundry
Attached garage parking
Wall furnace
What's special
New appliancesCommunity poolGrilling areaBay access
- 199 days |
- -- |
- -- |
Travel times
Facts & features
Interior
Bedrooms & bathrooms
- Bedrooms: 1
- Bathrooms: 1
- Full bathrooms: 1
Heating
- Wall Furnace
Cooling
- Wall Unit
Appliances
- Included: Microwave, Oven, Refrigerator, WD Hookup
- Laundry: Hookups
Features
- WD Hookup
- Flooring: Hardwood
Interior area
- Total interior livable area: 800 sqft
Property
Parking
- Parking features: Attached, Off Street
- Has attached garage: Yes
- Details: Contact manager
Features
- Exterior features: Heating system: Wall, grill, gazibo, pool, games.kayak access
Details
- Parcel number: 1830053X000B100000300A
Construction
Type & style
- Home type: Apartment
- Property subtype: Apartment
Building
Management
- Pets allowed: No
Community & HOA
Community
- Features: Pool
HOA
- Amenities included: Pool
Location
- Region: Tampa
Financial & listing details
- Lease term: 1 Year
Price history
| Date | Event | Price |
|---|---|---|
| 11/7/2025 | Price change | $1,600+3.2%$2/sqft |
Source: Zillow Rentals | ||
| 11/3/2025 | Listing removed | $141,500$177/sqft |
Source: | ||
| 10/3/2025 | Price change | $141,500-3.4%$177/sqft |
Source: | ||
| 9/24/2025 | Price change | $146,500-0.7%$183/sqft |
Source: | ||
| 8/27/2025 | Price change | $147,500-0.7%$184/sqft |
Source: | ||
Neighborhood: Bayside West
There are 3 available units in this apartment building

